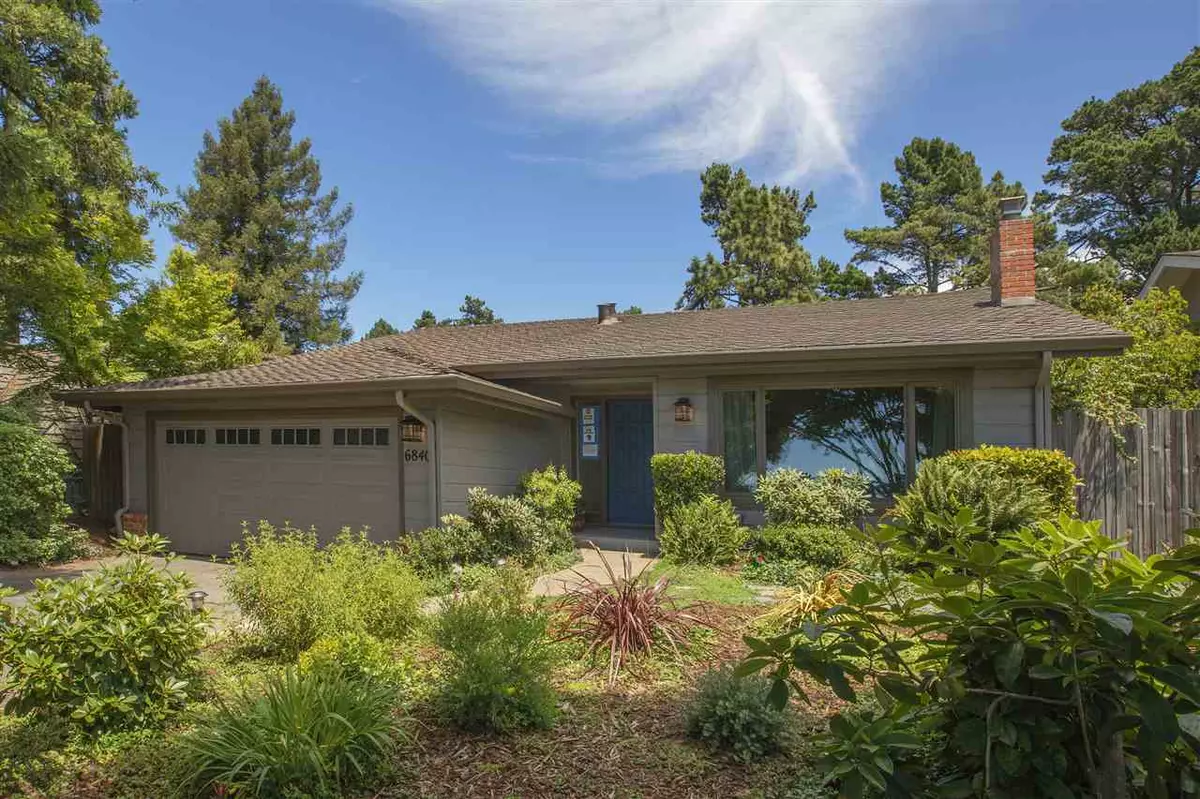$1,425,000
$1,195,000
19.2%For more information regarding the value of a property, please contact us for a free consultation.
6840 Wilton Dr Oakland, CA 94611
3 Beds
2 Baths
1,612 SqFt
Key Details
Sold Price $1,425,000
Property Type Single Family Home
Sub Type Single Family Residence
Listing Status Sold
Purchase Type For Sale
Square Footage 1,612 sqft
Price per Sqft $883
Subdivision Piedmont Pines
MLS Listing ID 40913180
Sold Date 09/14/20
Bedrooms 3
Full Baths 2
HOA Y/N No
Year Built 1962
Lot Size 5,194 Sqft
Acres 0.12
Property Description
Immaculate Mid Century Beauty 3BD/2B 1610 sq ft single level home with views of both the SF Bay and Mt Diablo. Entering the home, you are greeted in the spacious living room by the welcoming natural stone fireplace and large picture window with views of the Bay. The beautiful refinished natural wood floors throughout the home will catch your eye. The bright and updated stylish kitchen is complete with new sil stone counters and Bosch appliances. There is counter-level seating to enjoy your for breakfast. The dining area faces glass doors leading out to the inviting level patio and backyard garden with established plantings and towering redwoods, where you can entertain with Mt. Diablo in view. The master suite also has glass doors leading to the backyard garden. A brand new bathroom and additional 2 bedrooms with good closet space complete this home. The air conditioning will keep you comfortable.There is a two car garage. The East Bay Regional Park is literally next to your backyard.
Location
State CA
County Alameda
Area Oakland Zip Code 94611
Rooms
Basement Crawl Space
Interior
Interior Features No Additional Rooms, Breakfast Bar, Stone Counters, Eat-in Kitchen, Updated Kitchen
Heating Forced Air, Natural Gas
Cooling Central Air
Flooring Hardwood Flrs Throughout
Fireplaces Number 1
Fireplaces Type Brick, Living Room, Wood Burning
Fireplace Yes
Window Features Skylight(s)
Appliance Dishwasher, Disposal, Gas Range, Microwave, Oven, Self Cleaning Oven, Dryer, Washer
Laundry 220 Volt Outlet, Dryer, Laundry Closet, Washer
Exterior
Exterior Feature Back Yard, Front Yard
Garage Spaces 2.0
Pool None
View Y/N true
View Bay, Mt Diablo, Ridge
Handicap Access None
Private Pool false
Building
Lot Description Premium Lot
Story 1
Sewer Public Sewer
Architectural Style None
Level or Stories One Story
New Construction Yes
Others
Tax ID 48D729343
Read Less
Want to know what your home might be worth? Contact us for a FREE valuation!

Our team is ready to help you sell your home for the highest possible price ASAP

© 2025 BEAR, CCAR, bridgeMLS. This information is deemed reliable but not verified or guaranteed. This information is being provided by the Bay East MLS or Contra Costa MLS or bridgeMLS. The listings presented here may or may not be listed by the Broker/Agent operating this website.
Bought with StephenBloom


