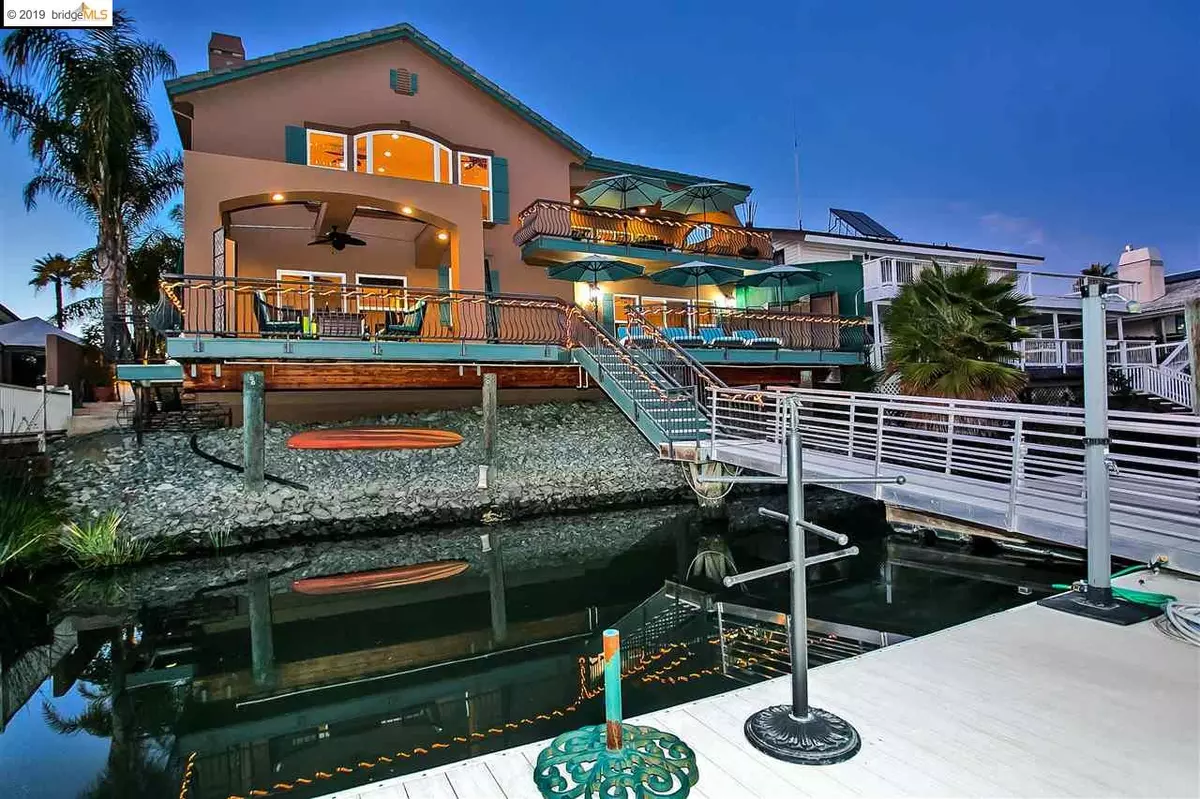$1,250,000
$1,399,000
10.7%For more information regarding the value of a property, please contact us for a free consultation.
4715 Discovery Pt Discovery Bay, CA 94505
4 Beds
3 Baths
3,725 SqFt
Key Details
Sold Price $1,250,000
Property Type Single Family Home
Sub Type Single Family Residence
Listing Status Sold
Purchase Type For Sale
Square Footage 3,725 sqft
Price per Sqft $335
Subdivision Delta Waterfront Access
MLS Listing ID 40851451
Sold Date 03/22/19
Bedrooms 4
Full Baths 3
HOA Y/N No
Year Built 2005
Lot Size 9,360 Sqft
Acres 0.22
Property Description
HUGE PRICE REDUCTION...MUST SEE BEFORE IT'S SOLD. Gorgeous one of a kind custom home with Old World Charm. This home has Fabulous Delta Views on Lido Bay and just minutes to fast water! Home has 4 bedrooms could be 3 full baths, 3 fireplaces and over 3700 sq ft on large lot. Hardwood floors and carpet throughout. Upper level has Gourmet kitchen that opens up to family room with the huge windows for best water views, formal dinning room, game room with bar area, balcony with cook center to enjoy dinners on the water. Beautiful master suite has sliding doors to outdoor space to enjoy a cup of coffee or a glass of wine. Lower level possible in law suite, could be additional bedroom plus entertainment/media room, bar area, office or sitting area with fireplace. Another private deck on lower lever with lots of space for entertaining or just relaxing. Covered Double U dock, newer ramp, electrical, exterior lights...and much more. Also, 4 car finished garage w/ lots of storage...
Location
State CA
County Contra Costa
Area Discovery Bay
Interior
Interior Features Dining Area, Family Room, Formal Dining Room, Kitchen/Family Combo, Media, Workshop, Breakfast Bar, Breakfast Nook, Stone Counters, Kitchen Island, Pantry, Updated Kitchen
Heating Zoned
Cooling Ceiling Fan(s), Zoned
Flooring Carpet, Hardwood
Fireplaces Number 3
Fireplaces Type Family Room, Other
Fireplace Yes
Window Features Double Pane Windows
Appliance Dishwasher, Double Oven, Disposal, Gas Range, Plumbed For Ice Maker
Laundry Laundry Room
Exterior
Exterior Feature Dock, Front Yard, Side Yard, Sprinklers Automatic
Garage Spaces 4.0
Pool None
View Y/N true
View Delta
Private Pool false
Building
Lot Description Premium Lot
Story 2
Sewer Public Sewer
Architectural Style Mediterranean
Level or Stories Two Story
New Construction Yes
Others
Tax ID 0040310179
Read Less
Want to know what your home might be worth? Contact us for a FREE valuation!

Our team is ready to help you sell your home for the highest possible price ASAP

© 2025 BEAR, CCAR, bridgeMLS. This information is deemed reliable but not verified or guaranteed. This information is being provided by the Bay East MLS or Contra Costa MLS or bridgeMLS. The listings presented here may or may not be listed by the Broker/Agent operating this website.
Bought with MeganHagar


