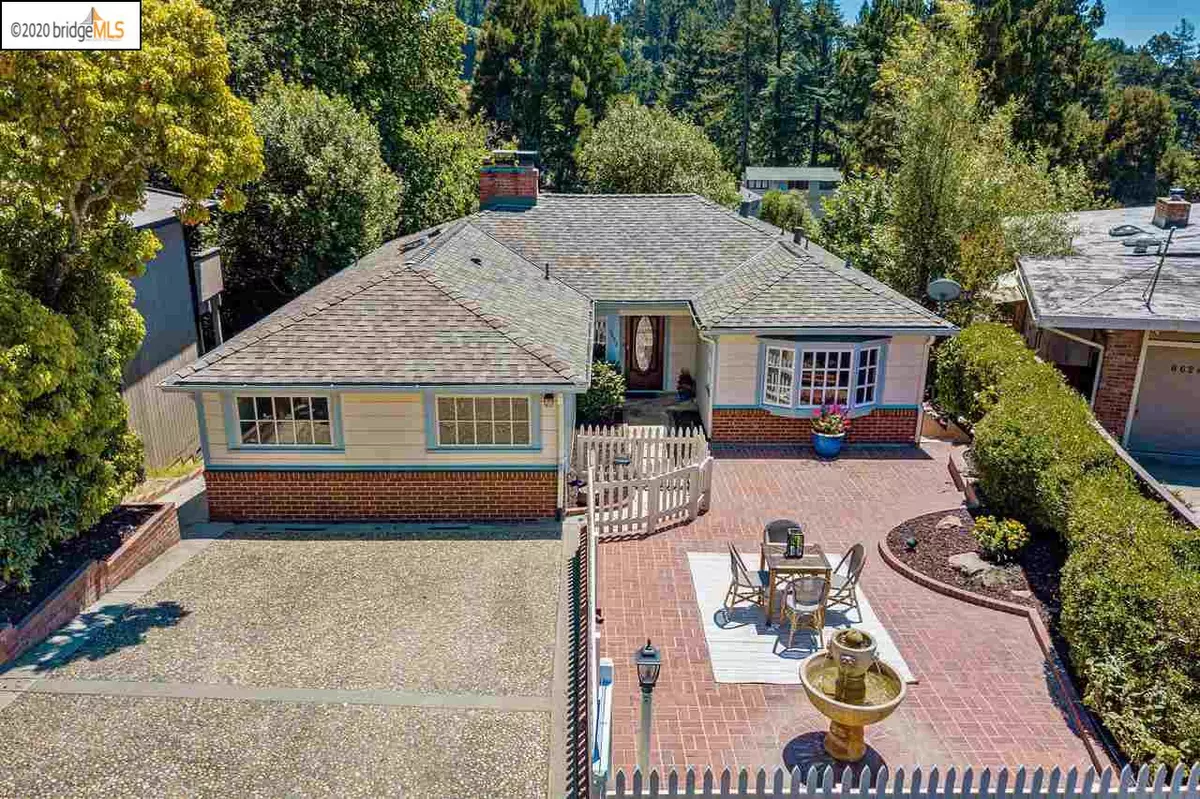$1,225,000
$1,080,000
13.4%For more information regarding the value of a property, please contact us for a free consultation.
6632 ASCOT DRIVE Oakland, CA 94611
3 Beds
3 Baths
2,040 SqFt
Key Details
Sold Price $1,225,000
Property Type Single Family Home
Sub Type Single Family Residence
Listing Status Sold
Purchase Type For Sale
Square Footage 2,040 sqft
Price per Sqft $600
Subdivision Piedmont Pines
MLS Listing ID 40913119
Sold Date 09/17/20
Bedrooms 3
Full Baths 3
HOA Y/N No
Year Built 1951
Lot Size 9,009 Sqft
Acres 0.21
Property Description
Paradise for runners at Skyline ---Moongate entrance. A fabulous entertainment-family home awaits you: Main floor: level-in 3 bedrooms, 2 baths & office with large deck connected to downstairs deck. Lower level: Family room w/laundry, full bath and french doors leading to deck, spa and treehouse in backyard. State of the art kitchen: Granite, stainless, limestone flooring, outlets under cabinets, mosic backsplash, Thermadore pro grand series, 4 burner w/griddle; subzero, miele coffee bar w/steamer, dish warmer, microwave, oversized stainless sink, built-n dual zone wine cellar refrigerator for red and white wine, plush shock absorbing drawer hinges, cherry glazed cabintry, outside offers enclosed front yard and large spa in backyard with treehouse. Inside house offers 3 flat screens with surround sound built in speakers and marvin dual pane windows. Come visit.
Location
State CA
County Alameda
Area Oakland Zip Code 94611
Rooms
Other Rooms Shed(s)
Interior
Interior Features Bonus/Plus Room, Dining Area, Family Room, Office, Utility Room, Breakfast Bar, Stone Counters, Pantry, Updated Kitchen, Sound System
Heating Forced Air
Cooling None
Flooring Concrete, Tile, Wood
Fireplaces Number 2
Fireplaces Type Family Room, Living Room, Wood Burning
Fireplace Yes
Window Features Skylight(s), Window Coverings
Appliance Dishwasher, Double Oven, Disposal, Gas Range, Plumbed For Ice Maker, Microwave, Oven, Refrigerator, Self Cleaning Oven, Dryer, Washer, Gas Water Heater, Tankless Water Heater
Laundry Dryer, Laundry Closet, Washer
Exterior
Exterior Feature Dog Run, Front Yard, Garden/Play, Sprinklers Front, Other
Pool Above Ground, Electric Heat, Pool Cover, Spa, Private
View Y/N true
View Hills, Park, Pasture, Trees/Woods
Private Pool true
Building
Lot Description Sloped Down, Irregular Lot, Secluded
Story 2
Sewer Public Sewer
Water Public
Architectural Style Mid Century Modern
Level or Stories Two Story
New Construction Yes
Schools
School District Oakland (510) 879-8111
Others
Tax ID 48D72897
Read Less
Want to know what your home might be worth? Contact us for a FREE valuation!

Our team is ready to help you sell your home for the highest possible price ASAP

© 2025 BEAR, CCAR, bridgeMLS. This information is deemed reliable but not verified or guaranteed. This information is being provided by the Bay East MLS or Contra Costa MLS or bridgeMLS. The listings presented here may or may not be listed by the Broker/Agent operating this website.
Bought with MikeYohay


