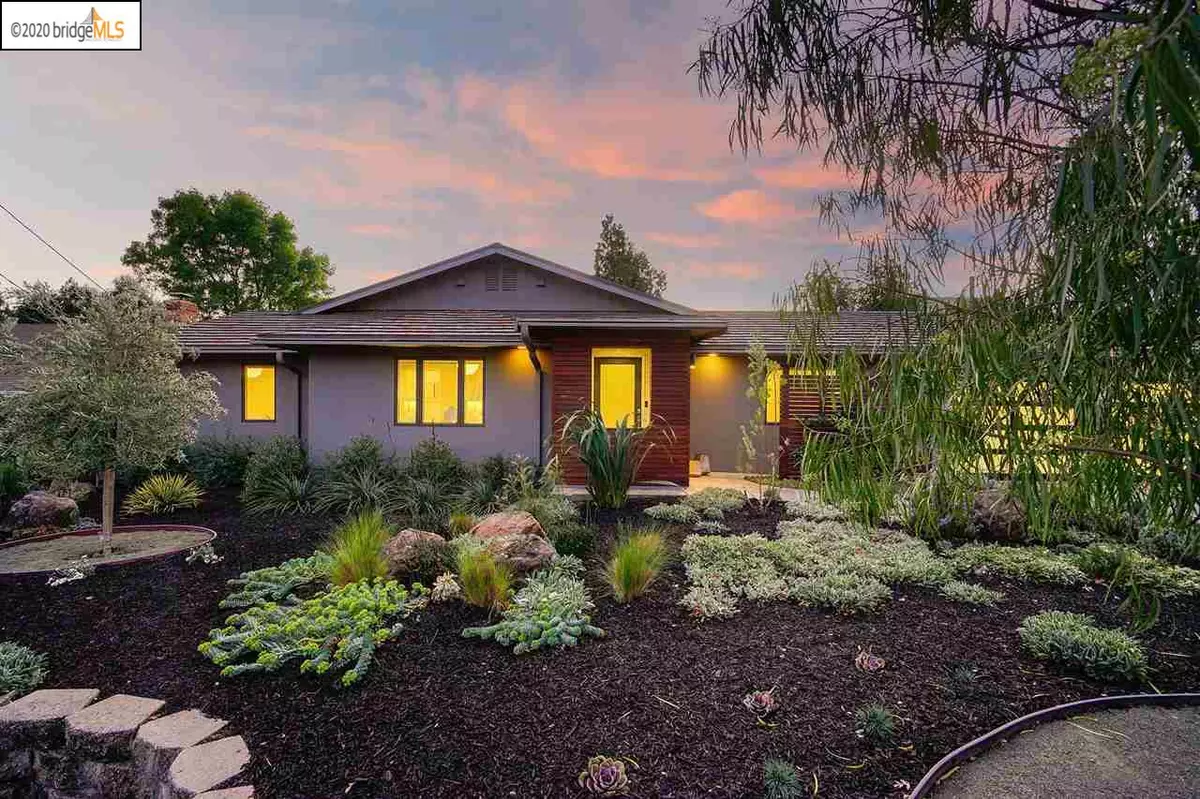$2,282,000
$2,295,000
0.6%For more information regarding the value of a property, please contact us for a free consultation.
1029 Willow Lafayette, CA 94549
5 Beds
4.5 Baths
3,576 SqFt
Key Details
Sold Price $2,282,000
Property Type Single Family Home
Sub Type Single Family Residence
Listing Status Sold
Purchase Type For Sale
Square Footage 3,576 sqft
Price per Sqft $638
Subdivision Trails Area
MLS Listing ID 40898440
Sold Date 05/21/20
Bedrooms 5
Full Baths 4
Half Baths 1
HOA Y/N No
Year Built 1950
Lot Size 0.438 Acres
Acres 0.44
Property Description
California Dreaming! Major Renovation in this spectacular modern home. Situated on approx. .44 of an acre, in the heart of downtown Lafayette. Additional parcel w/fully equipped guest house & separate entrance. Large level lot w/hot tub, bocce ball court, pergola & playhouse. Potential for pool or growing your own grapes! Home features Chef's eat-in kitchen w/ two refrigerators, Fisher Paykel DW drawers, two sinks, & Pantry. Cantina style glass doors open to outdoor dining area & park-like gardens. Master bedroom w/walk-in closet & Spa-Like bathroom. Additional features include see thru gas fireplace w/stone detail, built-in media space, mudroom w/custom storage nooks, newer AC, 2-car garage w/electric charger and storage. 4 additional parking spaces off back parcel. Private compound, blocks to bart, gourmet dining, trails, shopping & top rated schools. Urban dwellers this one is for you! Napa living in the city. https://www.1029willow.com/
Location
State CA
County Contra Costa
Area Lafayette
Rooms
Other Rooms Guest House
Basement Crawl Space
Interior
Interior Features Dining Area, Kitchen/Family Combo, Utility Room, Workshop, Breakfast Bar, Stone Counters, Eat-in Kitchen, Kitchen Island, Pantry, Updated Kitchen, Wet Bar
Heating Radiant
Cooling Ceiling Fan(s), Central Air, Whole House Fan
Flooring Carpet, Hardwood, Tile, Vinyl
Fireplaces Number 1
Fireplaces Type Dining Room, Gas, Living Room
Fireplace Yes
Window Features Skylight(s)
Appliance Dishwasher, Double Oven, Gas Range, Plumbed For Ice Maker, Oven, Range, Refrigerator, Self Cleaning Oven, Dryer, Washer, Gas Water Heater, Tankless Water Heater
Laundry Dryer, Gas Dryer Hookup, Laundry Room, Washer
Exterior
Exterior Feature Back Yard, Front Yard, Garden/Play, Side Yard, Sprinklers Back, Sprinklers Front
Garage Spaces 2.0
Handicap Access None
Private Pool false
Building
Lot Description 2 Houses / 1 Lot, Level, Premium Lot
Story 1
Sewer Public Sewer
Water Public
Architectural Style Mid Century Modern
Level or Stories One Story
New Construction Yes
Read Less
Want to know what your home might be worth? Contact us for a FREE valuation!

Our team is ready to help you sell your home for the highest possible price ASAP

© 2025 BEAR, CCAR, bridgeMLS. This information is deemed reliable but not verified or guaranteed. This information is being provided by the Bay East MLS or Contra Costa MLS or bridgeMLS. The listings presented here may or may not be listed by the Broker/Agent operating this website.
Bought with KelleyKrock


