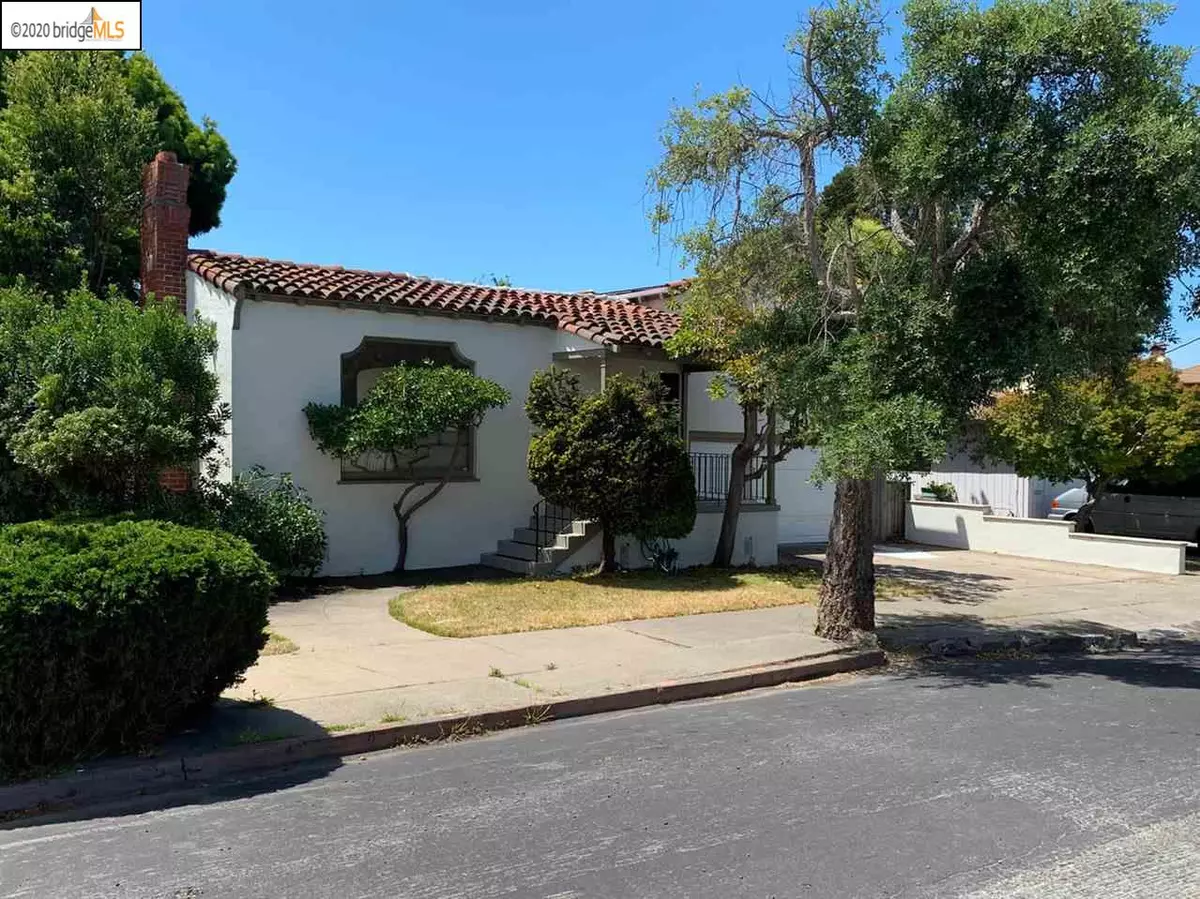$786,000
$699,000
12.4%For more information regarding the value of a property, please contact us for a free consultation.
2930 Clinton Ave Richmond, CA 94804
3 Beds
3 Baths
1,672 SqFt
Key Details
Sold Price $786,000
Property Type Single Family Home
Sub Type Single Family Residence
Listing Status Sold
Purchase Type For Sale
Square Footage 1,672 sqft
Price per Sqft $470
Subdivision Ne Richmond
MLS Listing ID 40908406
Sold Date 07/22/20
Bedrooms 3
Full Baths 3
HOA Y/N No
Year Built 1942
Lot Size 6,210 Sqft
Acres 0.14
Property Description
Just the home you've been waiting for! Beautiful three bedroom, two bath MacGregor home with bonus potential for a separate ADU (auxiliary dwelling unit) with full bath and kitchen area. Just the perfect home for those needing extra space. Newly installed composition shingle roof. Bonus unit not included in square footage. Gorgeous interior with updated kitchen with marble countertops, stainless steel oven and dishwasher and gas stove. Kitchen leads to a deck for alfresco dining or entertaining. Main level offers a spacious living room with fireplace, formal dining room and master bedroom suite. Oversized corner lot with fully fenced backyard plus two oversized storage sheds to store your toys! Check out the 3D virtual tour and additional photos by clicking on the link! See posted rules for entering in associated documents due to COVID-19 restrictions and regulations.
Location
State CA
County Contra Costa
Area Richmond - North & East
Rooms
Other Rooms Guest House, Shed(s)
Basement Crawl Space
Interior
Interior Features Au Pair, Formal Dining Room, Breakfast Nook, Tile Counters
Heating Forced Air, Natural Gas
Cooling None
Flooring Engineered Wood
Fireplaces Number 1
Fireplaces Type Brick, Living Room, Wood Burning
Fireplace Yes
Appliance Dishwasher, Disposal, Gas Range, Dryer, Washer, Gas Water Heater
Laundry Dryer, Gas Dryer Hookup, Laundry Room, Washer
Exterior
Exterior Feature Back Yard, Front Yard, Garden/Play, Side Yard, Sprinklers Front
Garage Spaces 2.0
Pool None
View Y/N true
View Hills
Handicap Access None
Private Pool false
Building
Lot Description Corner Lot, Level, Premium Lot
Sewer Public Sewer
Water Public
Architectural Style MacGregor
Level or Stories Multi/Split
New Construction Yes
Others
Tax ID 5283000221
Read Less
Want to know what your home might be worth? Contact us for a FREE valuation!

Our team is ready to help you sell your home for the highest possible price ASAP

© 2025 BEAR, CCAR, bridgeMLS. This information is deemed reliable but not verified or guaranteed. This information is being provided by the Bay East MLS or Contra Costa MLS or bridgeMLS. The listings presented here may or may not be listed by the Broker/Agent operating this website.
Bought with ShannonMitchell


