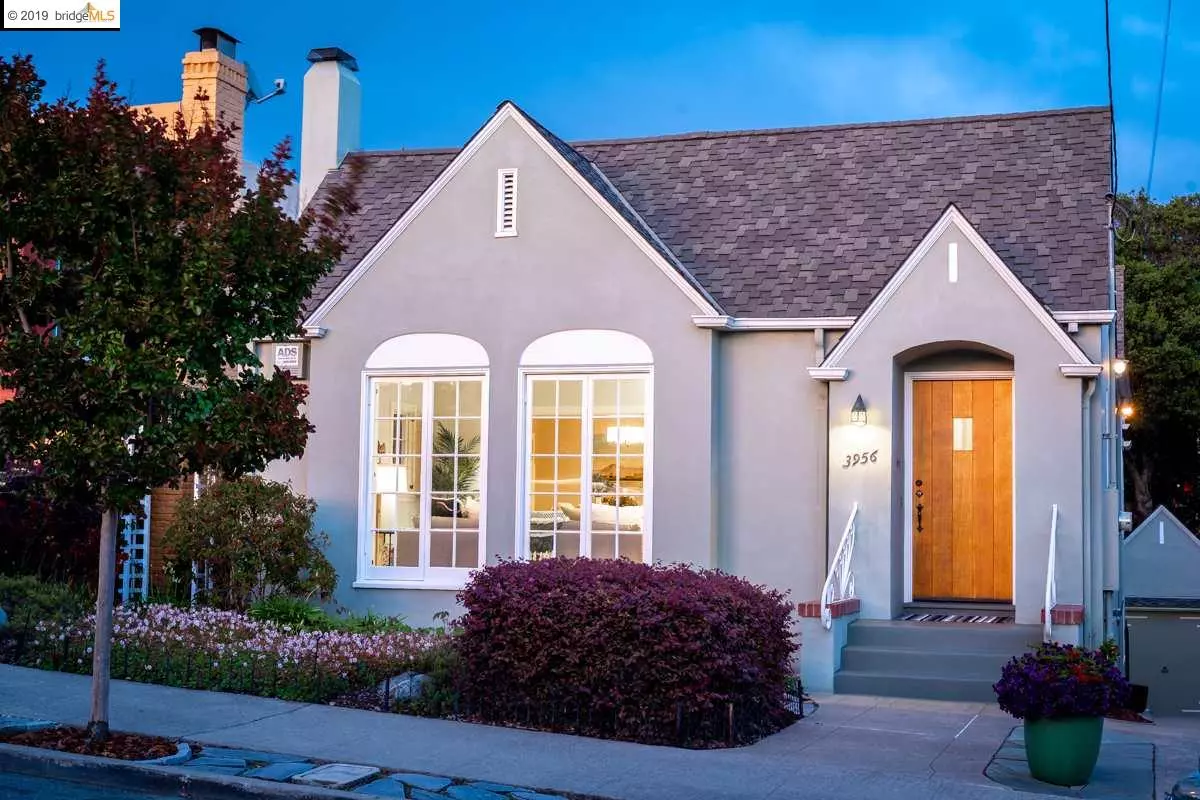$1,450,000
$998,000
45.3%For more information regarding the value of a property, please contact us for a free consultation.
3956 Oakmore Road Oakland, CA 94602
3 Beds
1 Bath
1,508 SqFt
Key Details
Sold Price $1,450,000
Property Type Single Family Home
Sub Type Single Family Residence
Listing Status Sold
Purchase Type For Sale
Square Footage 1,508 sqft
Price per Sqft $961
Subdivision Oakmore Highland
MLS Listing ID 40864844
Sold Date 06/07/19
Bedrooms 3
Full Baths 1
HOA Y/N No
Year Built 1927
Lot Size 4,000 Sqft
Acres 0.09
Property Description
This elegant 1927 Tudor style home is located on a quiet block in the coveted Oakmore Highlands District and offers three light-filled bedrooms and one full bathroom. The enchanting architectural details of this home harkens to an era of unique craftsmanship and style. With an inviting entry hall and living room the home is elegant with French windows and unique cast molded wood-burning fireplace. The spacious formal dining room looks out at mature camellias, and the stylish vintage kitchen with eat-in area leads to the oversized deck with outlooks to the finely manicured garden below. The lower level offers its own separate entrance from the inviting rear garden with family/entertainment room complete with built-in cabinetry and sink. With building plans and plumbing in place, a full 2nd bathroom could be easily added. In addition there is a laundry room, ample storage and a detached garage. Near parks, shopping & restaurants, casual carpool and the Express Bus to SF.
Location
State CA
County Alameda
Area Oakland Zip Code 94602
Rooms
Basement Crawl Space, Partial
Interior
Interior Features Bonus/Plus Room, Storage, Breakfast Nook, Tile Counters, Updated Kitchen
Heating Forced Air
Cooling None
Flooring Hardwood, Tile
Fireplaces Number 1
Fireplaces Type Brick, Living Room
Fireplace Yes
Appliance Dishwasher, Microwave, Refrigerator, Gas Water Heater
Laundry Dryer, In Basement, Laundry Room, Washer
Exterior
Exterior Feature Back Yard
Garage Spaces 1.0
Pool None
View Y/N true
View Other
Handicap Access None
Private Pool false
Building
Lot Description Sloped Down
Story 2
Sewer Public Sewer
Architectural Style Traditional
Level or Stories Two Story
New Construction Yes
Others
Tax ID 29A132213
Read Less
Want to know what your home might be worth? Contact us for a FREE valuation!

Our team is ready to help you sell your home for the highest possible price ASAP

© 2024 BEAR, CCAR, bridgeMLS. This information is deemed reliable but not verified or guaranteed. This information is being provided by the Bay East MLS or Contra Costa MLS or bridgeMLS. The listings presented here may or may not be listed by the Broker/Agent operating this website.
Bought with PatriciaPalma


