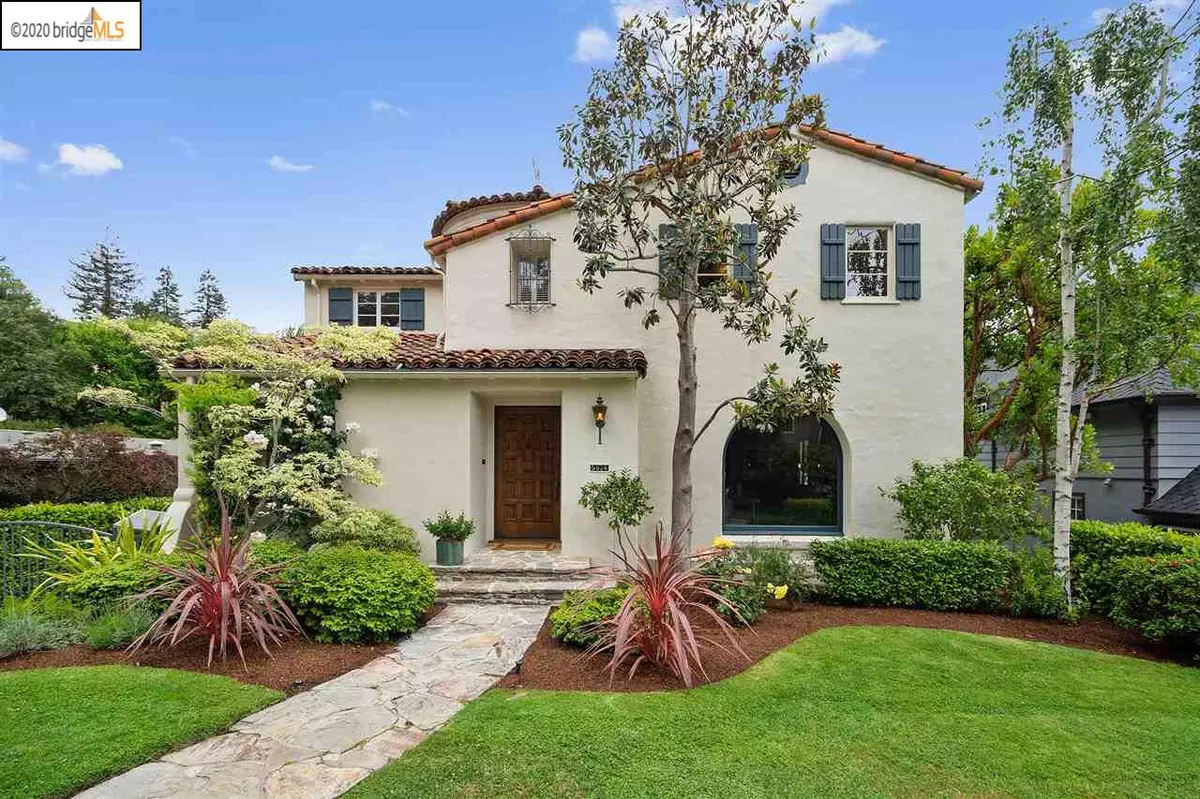$3,050,000
$2,800,000
8.9%For more information regarding the value of a property, please contact us for a free consultation.
5624 Glenbrook Dr Oakland, CA 94618
4 Beds
3.5 Baths
4,031 SqFt
Key Details
Sold Price $3,050,000
Property Type Single Family Home
Sub Type Single Family Residence
Listing Status Sold
Purchase Type For Sale
Square Footage 4,031 sqft
Price per Sqft $756
Subdivision Claremont Pines
MLS Listing ID 40904134
Sold Date 05/26/20
Bedrooms 4
Full Baths 3
Half Baths 1
HOA Y/N No
Year Built 1931
Lot Size 8,643 Sqft
Acres 0.2
Property Description
5624Glenbrook.com. Nestled on an expansive lot, this Spanish Revival style Mediterranean retains much of its original character as well as updates for contemporary living. If you appreciate grand scale and fine details, wrought iron work, graceful archways, extensive woodwork and a spacious light-filled floorplan, you’ll know you have found your “forever” home. The foyer with exposed beam ceiling showcases a spectacular circular stairwell. The elegant living room is bathed in natural light from an arched picture window. Head through double doors into the dining room w/ adjoining sunroom. The eat-in chef’s kitchen features quartz countertops, Wolf 5-burner gas range, 2 Miele ovens and a sunny breakfast room. 4 bedrooms including 1 on the main floor and a large master suite upstairs. Private office with built-ins. Downstairs family room, half bath & laundry. Mature landscaping w/ a rose garden, citrus & level lawns for play. 2 car garage. Close to Village Market & Rockridge shops & BART.
Location
State CA
County Alameda
Area Oakland Zip Code 94618
Rooms
Basement Crawl Space, Partial
Interior
Interior Features Family Room, Formal Dining Room, Office, Solarium, Storage, Utility Room, Breakfast Nook, Stone Counters, Eat-in Kitchen, Pantry, Updated Kitchen
Heating Forced Air, Natural Gas
Cooling None
Flooring Carpet, Hardwood, Tile
Fireplaces Number 2
Fireplaces Type Brick, Family Room, Insert, Gas, Gas Starter, Living Room, Stone
Fireplace Yes
Window Features Window Coverings
Appliance Dishwasher, Double Oven, Disposal, Gas Range, Refrigerator, Dryer, Washer, Gas Water Heater
Laundry 220 Volt Outlet, Dryer, Laundry Room, Washer
Exterior
Exterior Feature Back Yard, Front Yard, Garden/Play, Sprinklers Automatic, Sprinklers Back, Sprinklers Front
Garage Spaces 2.0
Pool None
Private Pool false
Building
Lot Description Sloped Down, Level, Regular
Sewer Public Sewer
Water Public
Architectural Style Mediterranean
Level or Stories Three or More Stories
New Construction Yes
Others
Tax ID 48A712121
Read Less
Want to know what your home might be worth? Contact us for a FREE valuation!

Our team is ready to help you sell your home for the highest possible price ASAP

© 2024 BEAR, CCAR, bridgeMLS. This information is deemed reliable but not verified or guaranteed. This information is being provided by the Bay East MLS or Contra Costa MLS or bridgeMLS. The listings presented here may or may not be listed by the Broker/Agent operating this website.
Bought with HeleneBarkin



