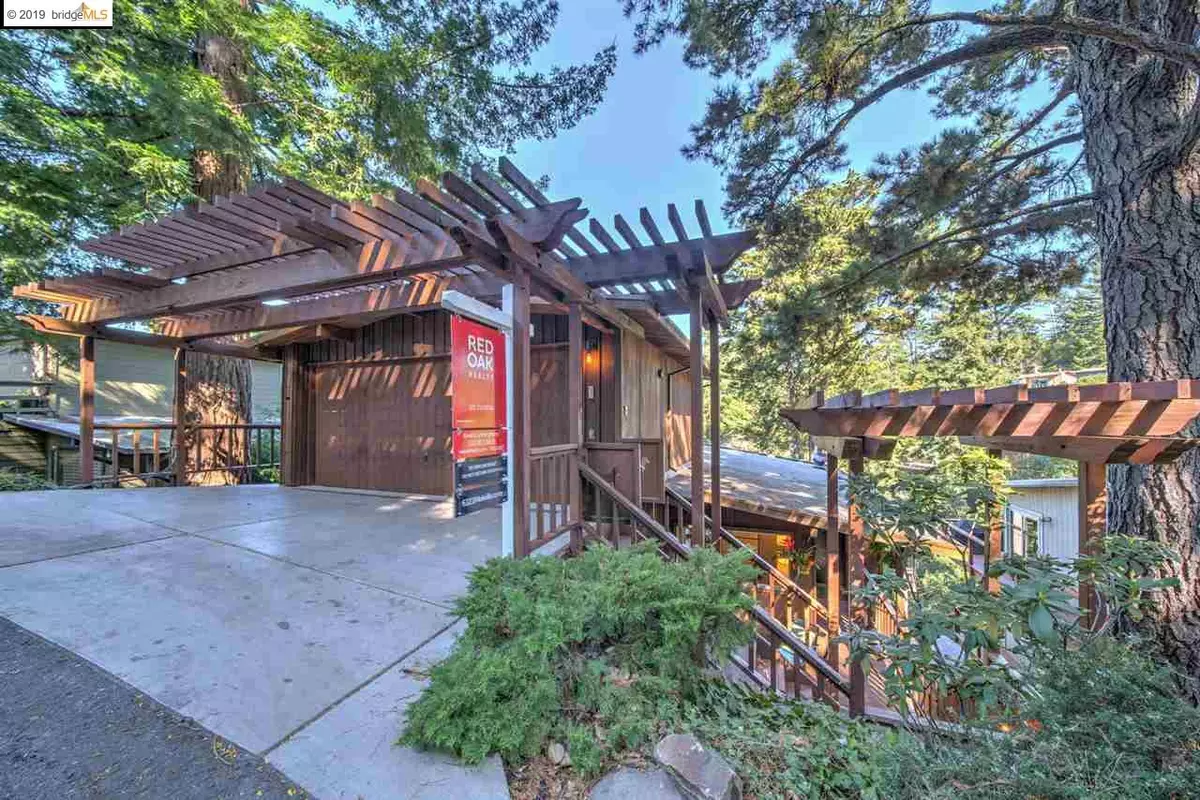$1,000,000
$945,000
5.8%For more information regarding the value of a property, please contact us for a free consultation.
6323 Melville Dr Oakland, CA 94611
3 Beds
2 Baths
1,746 SqFt
Key Details
Sold Price $1,000,000
Property Type Single Family Home
Sub Type Single Family Residence
Listing Status Sold
Purchase Type For Sale
Square Footage 1,746 sqft
Price per Sqft $572
Subdivision Piedmont Pines
MLS Listing ID 40886923
Sold Date 11/27/19
Bedrooms 3
Full Baths 2
HOA Y/N No
Year Built 1967
Lot Size 6,250 Sqft
Acres 0.1435
Property Description
Seamlessly blending modern updates with mid-century style, this Piedmont Pines jewel makes an immediate impression as soon as you enter. Sweeping floor-to-ceiling windows open out to a large deck surrounded by redwoods, connecting the living space with the beautiful surroundings and filling the home with light. Relax and enjoy the stunning views of the Bay. The home is spacious with vaulted ceilings and an open floor plan that flows from the kitchen through the dining room and into the living room, providing a sense of separation and togetherness all at once. The two bedrooms on the main level each have ample space and a unique layout while the master bedroom has a private deck, an office, ample closet space & a massive master bath. Located just off Skyline Boulevard, the location feels secluded yet connected with convenient access to multiple trails in Joaquin Miller Park, the Chabot Space & Science Center, Highway 13 and so much more. Come see for yourself, you won't be disappointed!
Location
State CA
County Alameda
Area Oakland Zip Code 94611
Interior
Interior Features Bonus/Plus Room, Dining Area, Counter - Solid Surface, Pantry, Updated Kitchen
Heating Forced Air, Natural Gas
Cooling Ceiling Fan(s)
Flooring Hardwood, Other
Fireplaces Number 1
Fireplaces Type Living Room
Fireplace Yes
Appliance Dishwasher, Electric Range, Disposal, Refrigerator, Dryer, Washer, Gas Water Heater, Tankless Water Heater
Laundry Dryer, Washer
Exterior
Exterior Feature Other
Garage Spaces 2.0
Pool None
View Y/N true
View Bay, Trees/Woods
Private Pool false
Building
Lot Description Secluded
Sewer Public Sewer
Architectural Style Mid Century Modern
Level or Stories Other
New Construction Yes
Others
Tax ID 48D7273151
Read Less
Want to know what your home might be worth? Contact us for a FREE valuation!

Our team is ready to help you sell your home for the highest possible price ASAP

© 2024 BEAR, CCAR, bridgeMLS. This information is deemed reliable but not verified or guaranteed. This information is being provided by the Bay East MLS or Contra Costa MLS or bridgeMLS. The listings presented here may or may not be listed by the Broker/Agent operating this website.
Bought with AaronBrown


