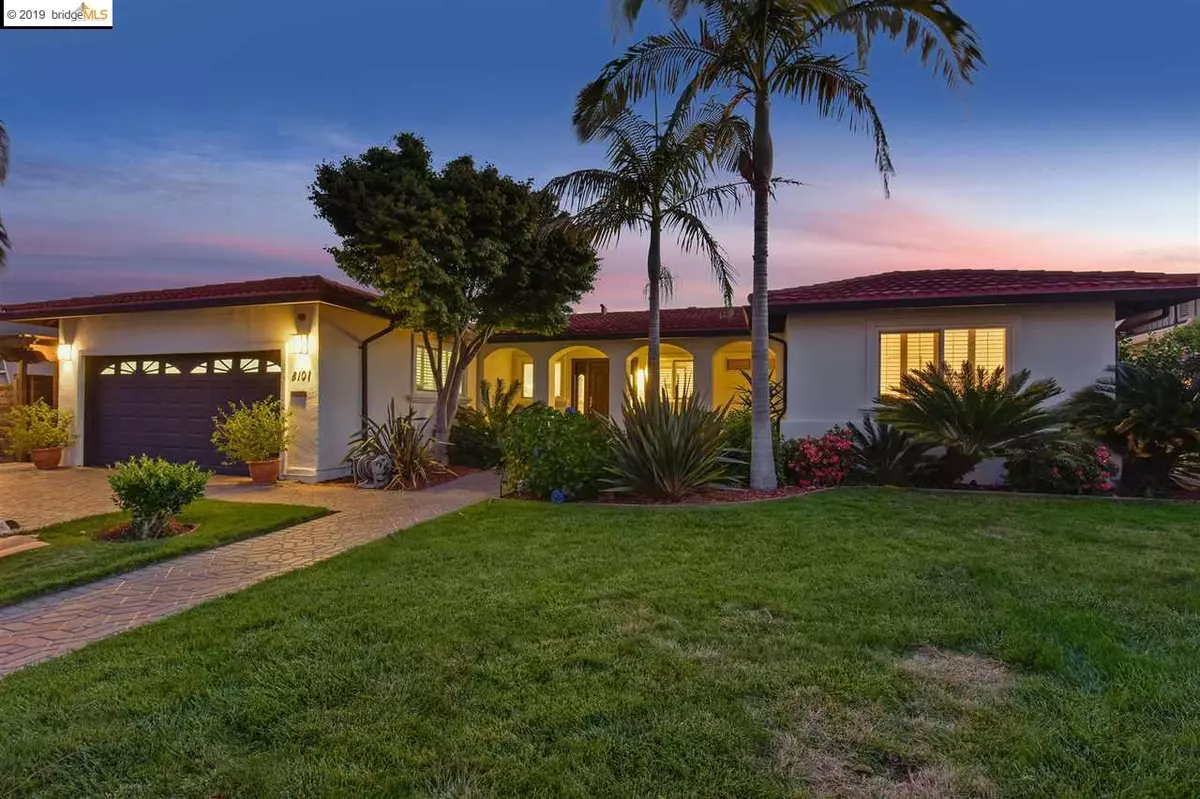$1,450,000
$1,195,000
21.3%For more information regarding the value of a property, please contact us for a free consultation.
8101 Coach Dr Oakland, CA 94605
5 Beds
3 Baths
3,010 SqFt
Key Details
Sold Price $1,450,000
Property Type Single Family Home
Sub Type Single Family Residence
Listing Status Sold
Purchase Type For Sale
Square Footage 3,010 sqft
Price per Sqft $481
Subdivision Sequoyah Hills
MLS Listing ID 40884815
Sold Date 12/04/19
Bedrooms 5
Full Baths 3
HOA Fees $10/ann
HOA Y/N Yes
Year Built 1965
Lot Size 0.364 Acres
Acres 0.25
Property Description
Contemporary Mediterranean nestled in the Sequoyah Hills with captivating panoramic views. Come home to California living at it’s finest in this distinctive five bedroom, three bathroom retreat that features a custom chefs kitchen, gleaming hardwood floors in the living and dining areas that are both flooded with natural light and include sliding glass doors to your main level terrace, perfect for entertaining and enjoying the spectacular views. The grand master suite includes a large, spa-like bathroom, walk-in closet with built-ins and French doors leading to the terrace. There are two additional, well-appointed bedrooms and a full bathroom on the main level. Downstairs features an entertainer’s dream room with a kitchenette/wet bar, potential wine cellar, fireplace and sliding glass doors to your private backyard oasis. Two additional bedrooms and a full bathroom complete the downstairs. Mature landscaping, solar panels & surround sound system throughout. Open Sunday 2-4:30.
Location
State CA
County Alameda
Area Oakland Zip Code 94605
Rooms
Basement Crawl Space
Interior
Interior Features Bonus/Plus Room, Dining Area, Family Room, Breakfast Bar, Stone Counters, Eat-in Kitchen, Kitchen Island, Updated Kitchen, Sound System
Heating Forced Air
Cooling Central Air
Flooring Carpet, Hardwood, Tile
Fireplaces Number 2
Fireplaces Type Family Room, Gas, Gas Starter, Living Room
Fireplace Yes
Appliance Dishwasher, Disposal, Gas Range, Microwave, Free-Standing Range, Refrigerator, Self Cleaning Oven, Dryer, Washer, Gas Water Heater
Laundry In Garage
Exterior
Exterior Feature Back Yard, Front Yard, Side Yard, Sprinklers Automatic, Sprinklers Back, Sprinklers Front
Garage Spaces 2.0
Pool None
View Y/N true
View Bay, Bay Bridge, Downtown, Panoramic, San Francisco
Private Pool false
Building
Lot Description Other
Story 2
Sewer Public Sewer
Water Public
Architectural Style Mediterranean
Level or Stories Two Story
New Construction Yes
Others
Tax ID 43A466442
Read Less
Want to know what your home might be worth? Contact us for a FREE valuation!

Our team is ready to help you sell your home for the highest possible price ASAP

© 2024 BEAR, CCAR, bridgeMLS. This information is deemed reliable but not verified or guaranteed. This information is being provided by the Bay East MLS or Contra Costa MLS or bridgeMLS. The listings presented here may or may not be listed by the Broker/Agent operating this website.
Bought with Non-member999999



