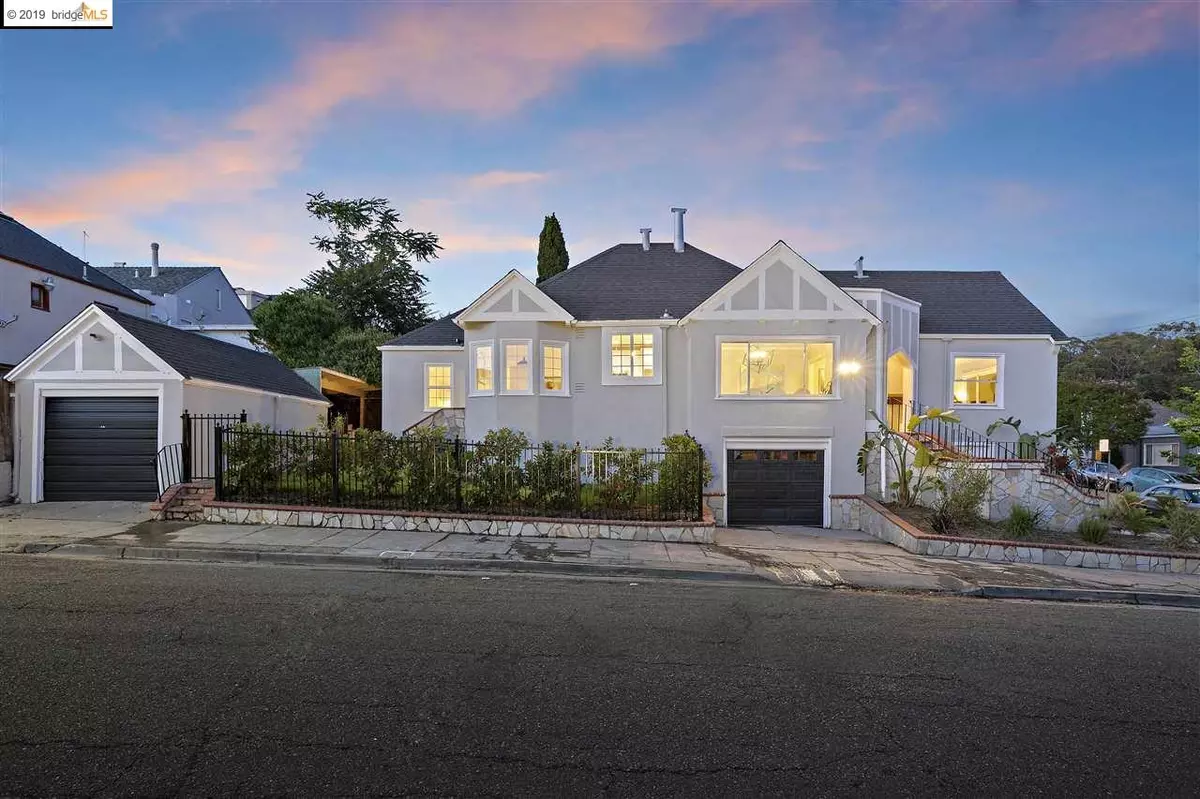$730,000
$775,000
5.8%For more information regarding the value of a property, please contact us for a free consultation.
3201 Millsview Ave Oakland, CA 94619
3 Beds
1 Bath
1,215 SqFt
Key Details
Sold Price $730,000
Property Type Single Family Home
Sub Type Single Family Residence
Listing Status Sold
Purchase Type For Sale
Square Footage 1,215 sqft
Price per Sqft $600
Subdivision Maxwell Park
MLS Listing ID 40875854
Sold Date 11/20/19
Bedrooms 3
Full Baths 1
HOA Y/N No
Year Built 1926
Lot Size 3,560 Sqft
Acres 0.08
Property Description
This renovated three-bedroom, one-bath home in the ever-popular Maxwell Park neighborhood is not to be missed. Boasting newly-refinished oak floors, new paint, and new dual-pane windows throughout, this home evokes pride of ownership with some to spare. Sited on a corner lot with filtered bay views, this stately home features a formal living room with fireplace surrounded by built-in bookcases and a large picture window that allows natural light to flood the room. A handsome dining room leads to a renovated chef's eat-in kitchen with shaker cabinets, stone counters, and classic subway tile backsplashes. Two of the three bedrooms are located off a common hall along with a full bathroom. The third bedroom sits at the rear of the house and enjoys direct access to the private patio, which then connects to a fully-fenced grassy yard. As for bonus spaces, there is a workshop in the systems room off of the one-car garage. The property also has an additional detached one-car garage.
Location
State CA
County Alameda
Area Oakland Zip Code 94619
Interior
Interior Features Workshop, Stone Counters, Eat-in Kitchen, Updated Kitchen
Heating Forced Air
Cooling Other
Flooring Hardwood, Tile
Fireplaces Number 1
Fireplaces Type Insert, Living Room
Fireplace Yes
Appliance Dishwasher, Gas Range, Microwave, Free-Standing Range, Gas Water Heater
Laundry Hookups Only
Exterior
Exterior Feature Back Yard, Front Yard
Garage Spaces 2.0
Pool In Ground
Private Pool false
Building
Lot Description Corner Lot
Story 1
Sewer Public Sewer
Water Public
Architectural Style Tudor
Level or Stories One Story
New Construction Yes
Others
Tax ID 362503110
Read Less
Want to know what your home might be worth? Contact us for a FREE valuation!

Our team is ready to help you sell your home for the highest possible price ASAP

© 2024 BEAR, CCAR, bridgeMLS. This information is deemed reliable but not verified or guaranteed. This information is being provided by the Bay East MLS or Contra Costa MLS or bridgeMLS. The listings presented here may or may not be listed by the Broker/Agent operating this website.
Bought with JoanneMendoza


