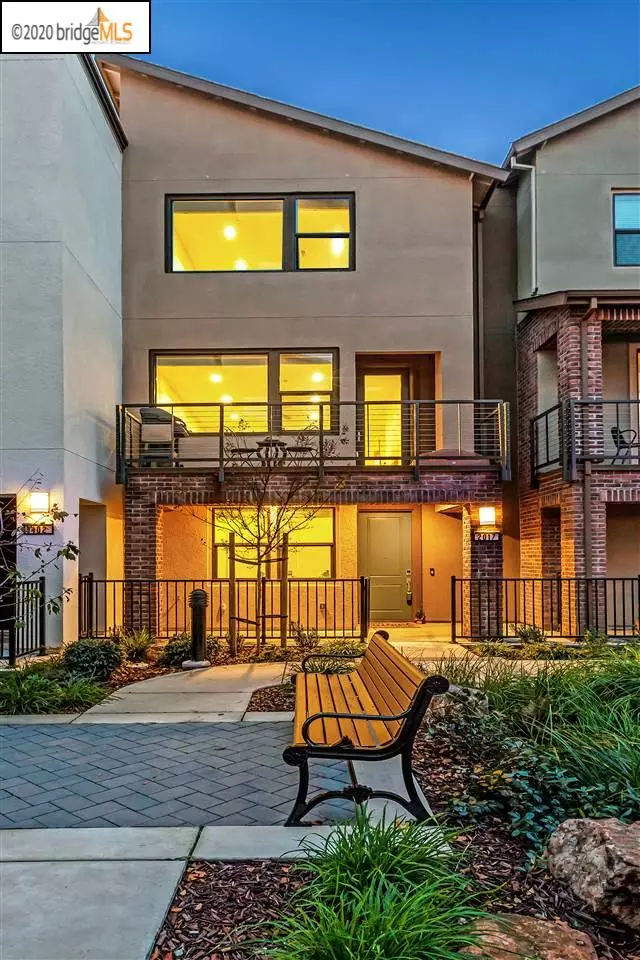$763,500
$749,000
1.9%For more information regarding the value of a property, please contact us for a free consultation.
2017 Jubilee Dr Hayward, CA 94541
3 Beds
3.5 Baths
1,716 SqFt
Key Details
Sold Price $763,500
Property Type Townhouse
Sub Type Townhouse
Listing Status Sold
Purchase Type For Sale
Square Footage 1,716 sqft
Price per Sqft $444
Subdivision Burbank
MLS Listing ID 40891355
Sold Date 02/28/20
Bedrooms 3
Full Baths 3
Half Baths 1
HOA Fees $217/mo
HOA Y/N Yes
Year Built 2017
Property Description
Contemporary tri-level townhouse built in 2017 in the desirable community of Blackstone at the Cannery. Over $50K in upgrades! This exceptional 3 bedroom and 3.5 bathroom home boasts 1,716 sq. ft. of living space with an open concept floor plan. The lower level features a guest bedroom/office with an en-suite bathroom. The main level offers a gourmet kitchen, dining, and living room, and a spacious balcony. The kitchen features upgraded white cabinets with soft-close drawers, quartz counter top, stainless steel appliances, large island and breakfast bar, and separate laundry room. The upper level has the master bedroom and third bedroom with an ensuite bathroom, along with linen cabinets added as an upgrade for storage. Luxury Pedrafina counters in all bathrooms and master bath shower. Recessed lighting and prewired for fans or light fixtures throughout. Ground and main level upgraded laminate flooring. Conveniently located to downtown Hayward, Cannery Park, freeways, Amtrak and BART.
Location
State CA
County Alameda
Area Hayward
Interior
Interior Features Dining Area, Kitchen/Family Combo, Breakfast Bar, Counter - Solid Surface, Kitchen Island, Pantry, Updated Kitchen
Heating Zoned
Cooling Ceiling Fan(s), Central Air
Flooring Carpet, Laminate
Fireplaces Type None
Fireplace No
Window Features Double Pane Windows
Appliance Dishwasher, Disposal, Gas Range, Microwave, Refrigerator, Dryer, Washer, Tankless Water Heater
Laundry 220 Volt Outlet, Dryer, Laundry Closet, Washer
Exterior
Exterior Feature Unit Faces Common Area
Garage Spaces 2.0
Pool None
Private Pool false
Building
Lot Description Regular
Foundation Slab
Water Public
Architectural Style Contemporary
Level or Stories Three or More Stories
New Construction Yes
Read Less
Want to know what your home might be worth? Contact us for a FREE valuation!

Our team is ready to help you sell your home for the highest possible price ASAP

© 2024 BEAR, CCAR, bridgeMLS. This information is deemed reliable but not verified or guaranteed. This information is being provided by the Bay East MLS or Contra Costa MLS or bridgeMLS. The listings presented here may or may not be listed by the Broker/Agent operating this website.
Bought with HalLight


