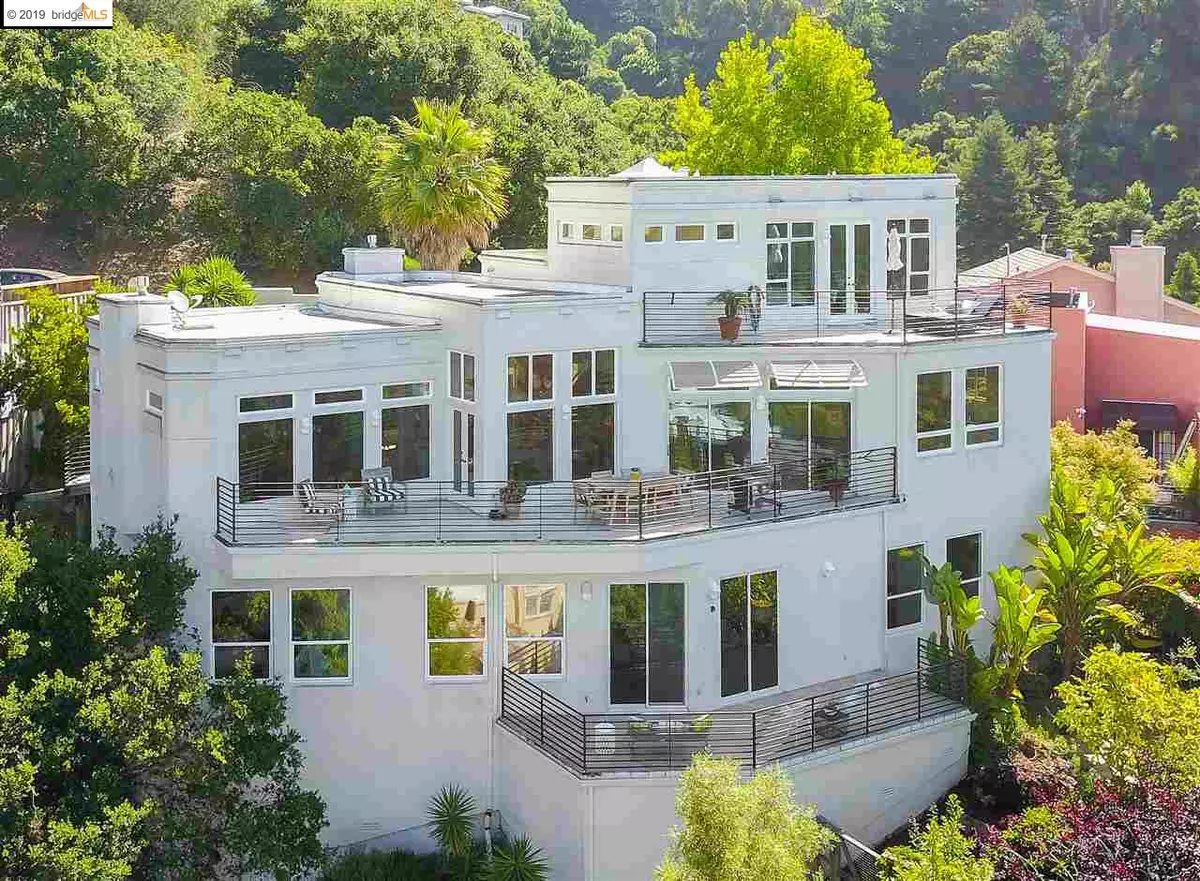$1,895,000
$2,088,000
9.2%For more information regarding the value of a property, please contact us for a free consultation.
600 Gravatt Dr Berkeley, CA 94705
4 Beds
3.5 Baths
3,745 SqFt
Key Details
Sold Price $1,895,000
Property Type Single Family Home
Sub Type Single Family Residence
Listing Status Sold
Purchase Type For Sale
Square Footage 3,745 sqft
Price per Sqft $506
Subdivision Claremont Hills
MLS Listing ID 40874601
Sold Date 10/18/19
Bedrooms 4
Full Baths 3
Half Baths 1
HOA Y/N No
Year Built 1996
Lot Size 0.350 Acres
Acres 0.35
Property Description
Welcome to El Alcazaba, featuring captivating Bay views, soaring ceilings, amazing luminosity, modern design, beautiful finishes AND leveled outdoor space! This spectacular home features a very user-friendly layout with wonderful indoor-outdoor flow, bright kitchen with quartz counters & Jenn-air appliance suite, open living/dining/sitting rooms which lead to expansive decks for sunsets, relaxation & entertaining; an architectural concrete staircase leads to a luxurious master suite upstairs with spa-like bath & private deck. The lower level features 3 bedrooms (including an additional master suite) & a family room leading to deck, flagstone patio/play area, arbor & sunny gardening space. 3 car garage with internal access; Significant cosmetic & structural upgrades; Short drive to Rockridge BART, Casual Carpool, Claremont Spa, Rockridge, Claremont & Elmwood amenities, & easy freeway access. Come home to high style, tranquility, ease & comfort. Offers as presented. Open 9/1, 2-4:30
Location
State CA
County Alameda
Area Oakland Zip Code 94705
Rooms
Basement Crawl Space
Interior
Interior Features Bonus/Plus Room, Family Room, Stone Counters, Kitchen Island, Pantry, Updated Kitchen
Heating Zoned
Cooling None
Flooring Carpet, Hardwood
Fireplaces Number 2
Fireplaces Type Gas, Living Room
Fireplace Yes
Appliance Dishwasher, Double Oven, Gas Range, Refrigerator, Dryer, Washer, Gas Water Heater
Laundry Dryer, Laundry Room, Washer
Exterior
Exterior Feature Garden/Play, Terraced Down
Pool None
View Y/N true
View Bay, City Lights, Hills
Handicap Access None
Private Pool false
Building
Lot Description Sloped Down
Sewer Public Sewer
Architectural Style Contemporary, Mediterranean
Level or Stories Three or More Stories
New Construction Yes
Others
Tax ID 48H760657
Read Less
Want to know what your home might be worth? Contact us for a FREE valuation!

Our team is ready to help you sell your home for the highest possible price ASAP

© 2024 BEAR, CCAR, bridgeMLS. This information is deemed reliable but not verified or guaranteed. This information is being provided by the Bay East MLS or Contra Costa MLS or bridgeMLS. The listings presented here may or may not be listed by the Broker/Agent operating this website.
Bought with NoahManning



