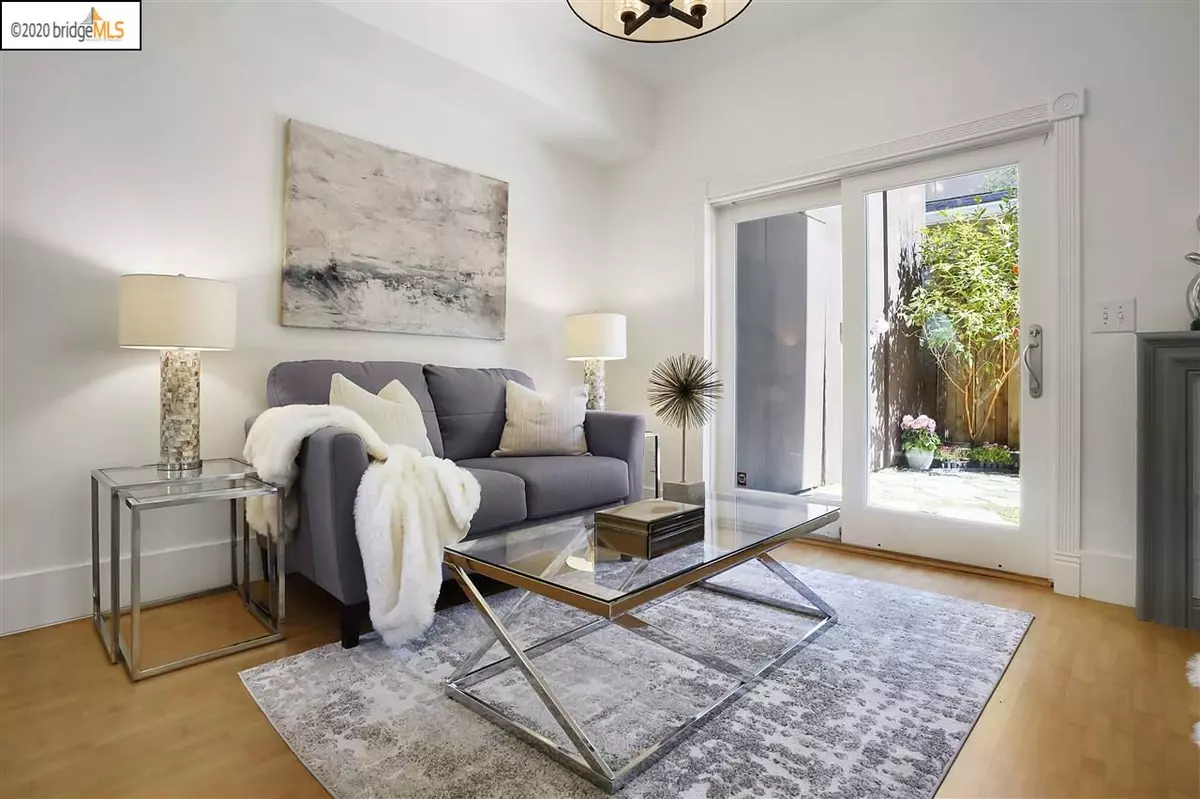$753,000
$699,000
7.7%For more information regarding the value of a property, please contact us for a free consultation.
1091 67Th St Oakland, CA 94608
2 Beds
2 Baths
1,193 SqFt
Key Details
Sold Price $753,000
Property Type Condo
Sub Type Condominium
Listing Status Sold
Purchase Type For Sale
Square Footage 1,193 sqft
Price per Sqft $631
Subdivision Nobe
MLS Listing ID 40910127
Sold Date 07/29/20
Bedrooms 2
Full Baths 2
HOA Fees $135/mo
HOA Y/N Yes
Year Built 1982
Property Description
Welcome to your new Charming Victorian two story Condo. This gem was updated to enhance its glory both inside and out with a feeling of peace and tranquility combined with convenience to easy transportation & updated city amenities. This home is the perfect balance of modern updates to be practical & vintage elements to be charming. The lower floor features a bedroom, a bathroom & a spacious open plan kitchen and living space with a cozy fireplace leading to your private garden.The luxuriant landscaping showcases a solar path with tranquil stepping stones, Italian cypress, ivy garden and a beautiful Redwood fence. The upper floor offers another one bedroom / one bathroom and a summer kitchen. You will also find an indoor/outdoor bonus room that could accommodate a home gym, art studio, large home office or living space. Those two levels are connected by an indoor spiral staircase and an outdoor separate access. This property is the quintessential definition of indoor-outdoor lifestyle.
Location
State CA
County Alameda
Area Oakland Zip Code 94608
Interior
Interior Features Bonus/Plus Room, Den, Breakfast Bar, Counter - Solid Surface
Heating Forced Air, Zoned
Cooling None
Flooring Hardwood, Laminate, Tile
Fireplaces Number 2
Fireplaces Type Living Room
Fireplace Yes
Appliance Dishwasher, Gas Range, Microwave, Refrigerator, Dryer, Washer, Tankless Water Heater
Laundry Dryer, Washer
Exterior
Exterior Feature Unit Faces Common Area, Back Yard, Garden/Play
Garage Spaces 1.0
Pool None
Private Pool false
Building
Lot Description Other
Story 2
Foundation Slab
Sewer Public Sewer
Water Public
Architectural Style Victorian
Level or Stories Two Story
New Construction Yes
Others
Tax ID 16145433
Read Less
Want to know what your home might be worth? Contact us for a FREE valuation!

Our team is ready to help you sell your home for the highest possible price ASAP

© 2024 BEAR, CCAR, bridgeMLS. This information is deemed reliable but not verified or guaranteed. This information is being provided by the Bay East MLS or Contra Costa MLS or bridgeMLS. The listings presented here may or may not be listed by the Broker/Agent operating this website.
Bought with LisaBlackwell



