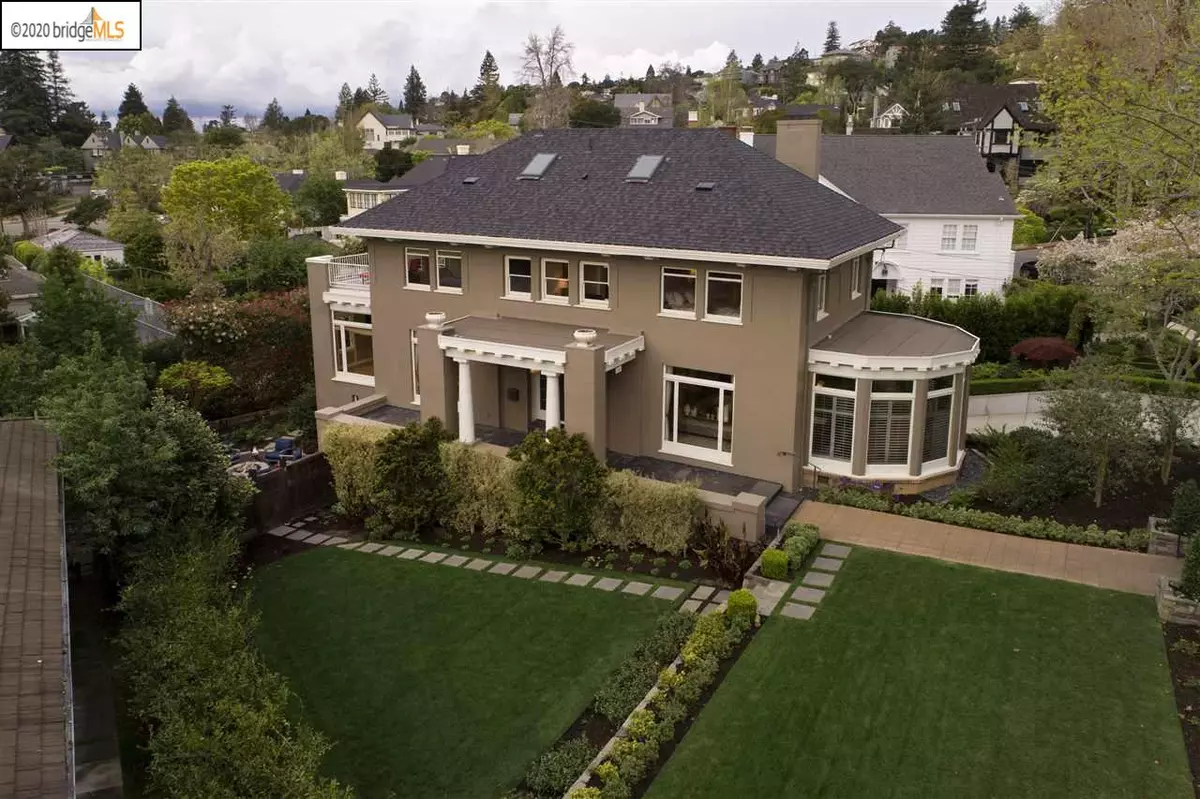$3,565,000
$3,495,000
2.0%For more information regarding the value of a property, please contact us for a free consultation.
314 Sheridan Ave Piedmont, CA 94611
4 Beds
4 Baths
4,808 SqFt
Key Details
Sold Price $3,565,000
Property Type Single Family Home
Sub Type Single Family Residence
Listing Status Sold
Purchase Type For Sale
Square Footage 4,808 sqft
Price per Sqft $741
Subdivision Central Piedmont
MLS Listing ID 40903236
Sold Date 06/05/20
Bedrooms 4
Full Baths 3
Half Baths 2
HOA Y/N No
Year Built 1917
Lot Size 10,004 Sqft
Acres 0.23
Property Description
Welcome to 314 Sheridan Ave, gracious formal living room with fireplace with adjacent sunroom, dining room perfect for entertaining, and den/media room, a chef's kitchen and family room, half bath perfect for the most discerning families. This home is constantly flooded w/natural sunlight, hardwood flrs, thoughtful updates & lots of bonus spaces to enjoy the many facets of this great home. 4BR up, master suite w/walk in closet & updated bath. Another jr suite on the 2nd floor & 2BR w/shared bath and direct access to a western facing deck perfect for lounging & watching the sunsets. Upstairs is a finished attic ideal for workouts or hobbies. Downstairs has a generous rumpus rm, w/ 1/2 bath, laundry, attached tandem garage & direct access to a rear patio & outdoor firepit. Plenty of lawn perfect for play & a short jaunt from the center of town makes this an ideal location to Piedmont's award winning schools. Tour at www.314Sheridan.com OR https://www.youtube.com/watch?v=xGmc4R6_Zj0
Location
State CA
County Alameda
Area Piedmont Zip Code 94611
Rooms
Basement Full
Interior
Interior Features Bonus/Plus Room, Den, Family Room, Formal Dining Room, Kitchen/Family Combo, Media, Office, Storage, Utility Room, Breakfast Bar, Stone Counters, Eat-in Kitchen, Pantry, Updated Kitchen, Wet Bar, Sound System
Heating Zoned, Natural Gas, Radiant
Cooling None
Flooring Carpet, Concrete, Hardwood
Fireplaces Number 1
Fireplaces Type Brick, Gas Starter, Living Room, Wood Burning
Fireplace Yes
Window Features Window Coverings
Appliance Dishwasher, Double Oven, Disposal, Gas Range, Grill Built-in, Microwave, Oven, Refrigerator, Self Cleaning Oven, Dryer, Washer, Gas Water Heater
Laundry Dryer, Gas Dryer Hookup, Laundry Room, Washer
Exterior
Exterior Feature Back Yard, Front Yard, Garden/Play, Sprinklers Automatic, Sprinklers Back, Sprinklers Front, Storage
Garage Spaces 2.0
Pool None
View Y/N true
View Partial, Trees/Woods
Private Pool false
Building
Lot Description Premium Lot
Foundation Raised
Sewer Public Sewer
Water Public
Architectural Style Traditional
Level or Stories Other
New Construction Yes
Schools
School District Piedmont (510) 594-2600
Others
Tax ID 5146925
Read Less
Want to know what your home might be worth? Contact us for a FREE valuation!

Our team is ready to help you sell your home for the highest possible price ASAP

© 2024 BEAR, CCAR, bridgeMLS. This information is deemed reliable but not verified or guaranteed. This information is being provided by the Bay East MLS or Contra Costa MLS or bridgeMLS. The listings presented here may or may not be listed by the Broker/Agent operating this website.
Bought with VictoriaTseng


