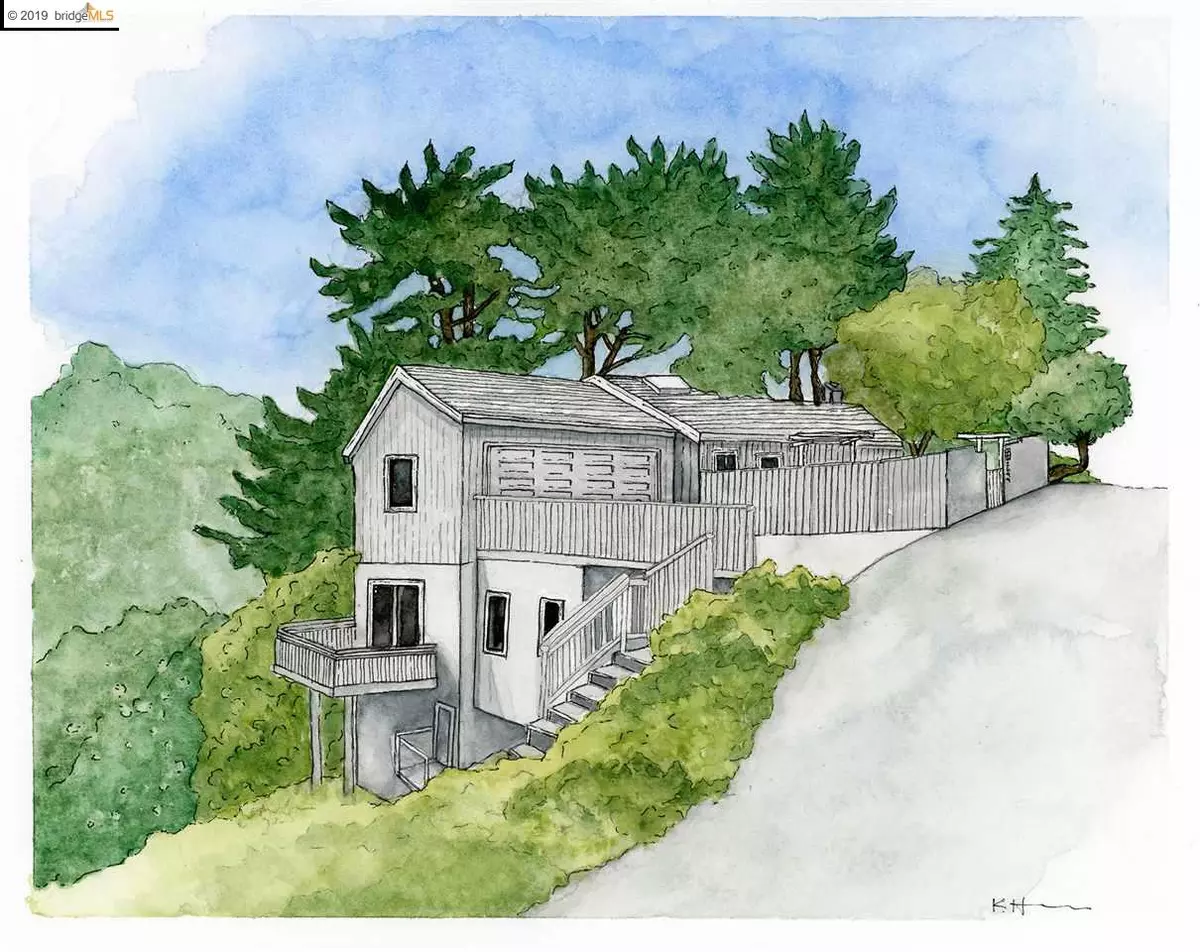$1,075,000
$1,075,000
For more information regarding the value of a property, please contact us for a free consultation.
2699 Haverhill Dr Oakland, CA 94611
4 Beds
4 Baths
2,278 SqFt
Key Details
Sold Price $1,075,000
Property Type Single Family Home
Sub Type Single Family Residence
Listing Status Sold
Purchase Type For Sale
Square Footage 2,278 sqft
Price per Sqft $471
Subdivision Piedmont Pines
MLS Listing ID 40882179
Sold Date 12/10/19
Bedrooms 4
Full Baths 3
Half Baths 2
HOA Y/N No
Year Built 1985
Lot Size 7,725 Sqft
Acres 0.18
Property Description
Lovely indoor/outdoor, no steps to enter, perfect for entertaining on front patio & deck, all sheltered by mature Japanese maples.The main level features natural wood vaulted ceilings, bamboo floors, and a tiled gas FP which graces the spacious living room/dining room and a bright, updated kitchen with a cozy breakfast nook.A ½ guest bath & the easy access to the wrap around deck finishes off the main level!One floor down features 3 bedrooms & 2 1/2 baths.The large master with dressing room, cedar closets and drawers galore plus a separate ½ bath!A spacious laundry room, with more storage completes this second level. Lower 3rd level is a private 1-bedroom au pair, with a kitchenette & living area, Sep Ent. Quiet street, Canyon views!
Location
State CA
County Alameda
Area Oakland Zip Code 94611
Rooms
Basement Crawl Space, Partial
Interior
Interior Features In-Law Floorplan, Storage, Breakfast Nook, Counter - Solid Surface, Stone Counters, Eat-in Kitchen, Pantry, Updated Kitchen, Smart Thermostat
Heating Forced Air, Natural Gas, Wall Furnace
Cooling None
Flooring Carpet, Hardwood, Laminate, Tile
Fireplaces Number 1
Fireplaces Type Gas, Living Room, Stone
Fireplace Yes
Window Features Skylight(s), Window Coverings
Appliance Solar Water Heater Owned, Dishwasher, Disposal, Gas Range, Plumbed For Ice Maker, Microwave, Range, Refrigerator, Self Cleaning Oven, Dryer, Washer, Gas Water Heater, Solar Hot Water
Laundry 220 Volt Outlet, Dryer, Gas Dryer Hookup, Laundry Room, Washer
Exterior
Exterior Feature Garden/Play, Side Yard, Storage, Terraced Down
Garage Spaces 2.0
Pool None
View Y/N true
View Canyon, Trees/Woods
Handicap Access None
Private Pool false
Building
Lot Description Sloped Down, Secluded
Sewer Public Sewer
Water Public
Architectural Style Contemporary
Level or Stories Three or More Stories
New Construction Yes
Others
Tax ID 48D728056
Read Less
Want to know what your home might be worth? Contact us for a FREE valuation!

Our team is ready to help you sell your home for the highest possible price ASAP

© 2024 BEAR, CCAR, bridgeMLS. This information is deemed reliable but not verified or guaranteed. This information is being provided by the Bay East MLS or Contra Costa MLS or bridgeMLS. The listings presented here may or may not be listed by the Broker/Agent operating this website.
Bought with MariaCavallo-merrion


