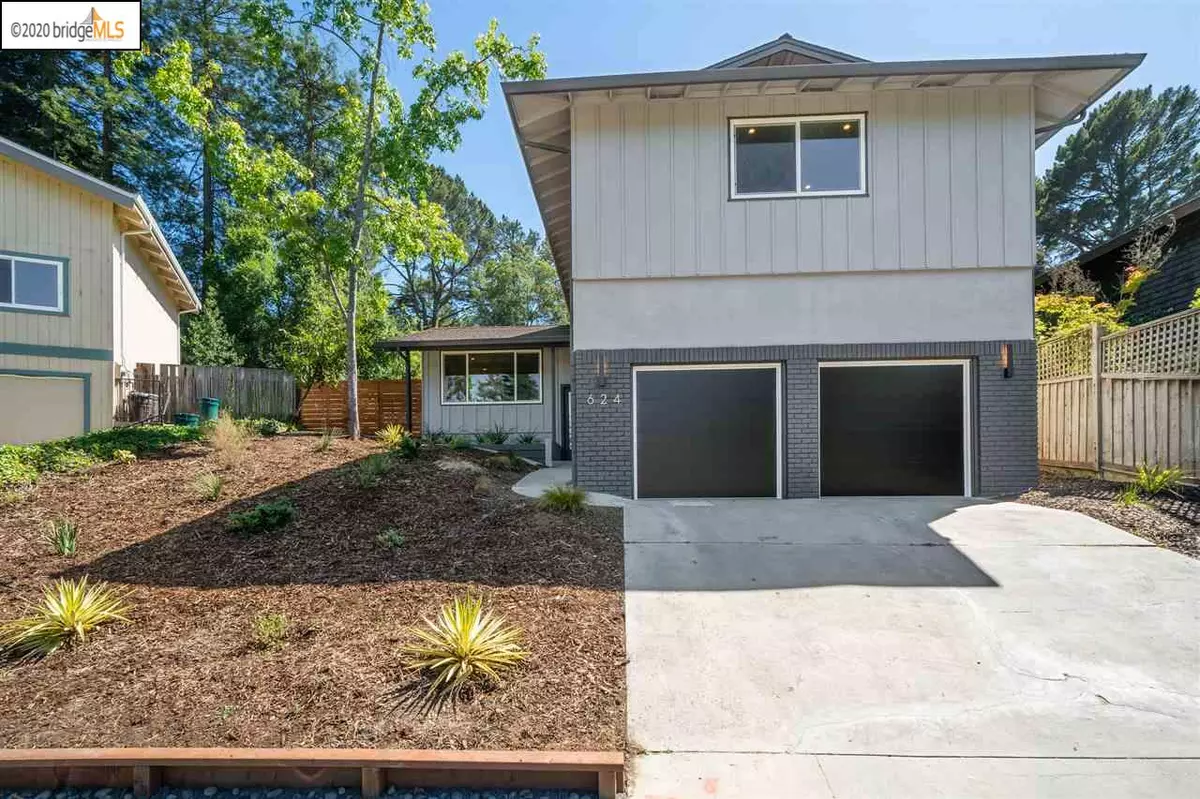$1,250,000
$1,230,000
1.6%For more information regarding the value of a property, please contact us for a free consultation.
624 Parkside Ct Kensington, CA 94708
3 Beds
2.5 Baths
1,736 SqFt
Key Details
Sold Price $1,250,000
Property Type Single Family Home
Sub Type Single Family Residence
Listing Status Sold
Purchase Type For Sale
Square Footage 1,736 sqft
Price per Sqft $720
Subdivision Upper Kensington
MLS Listing ID 40907984
Sold Date 08/20/20
Bedrooms 3
Full Baths 2
Half Baths 1
HOA Y/N No
Year Built 1968
Lot Size 7,313 Sqft
Acres 0.17
Property Description
Set at the end of a quiet cul-de-sac on a sleepy, tree lined street, this sprawling family home offers 1,736-square feet of living. Spanning three-bedrooms and two and half bathrooms, this two-story home offers a spacious, open footprint at the first floor. Recently remodeled with the most modern fixtures and finishes. Across the threshold,a split-level landing leads upward to a fireplace-clad living room with custom built-ins. Stainless-steel appliances and a new kitchen is appointed with a floating island and bar seating. Lined in hardwood floors and soaked in abundant natural light and spacious master suite offers a walk-in closet and ensuite bathroom. Beyond the back door lies a beautiful landscaped backyard and sun soaked patio poised to host barbecues with family & friends. Located minutes from Tilden Park, hiking trails, this Upper Kensington gem is is conveniently positioned near city-bound thoroughfares for easy commuter access.
Location
State CA
County Contra Costa
Area Kensington
Interior
Interior Features No Additional Rooms, Counter - Solid Surface, Updated Kitchen
Heating Forced Air
Cooling None
Flooring Hardwood
Fireplaces Number 1
Fireplaces Type Living Room
Fireplace Yes
Appliance Dishwasher, Gas Range, Refrigerator, Dryer, Washer
Laundry Dryer, Washer
Exterior
Exterior Feature Back Yard
Garage Spaces 2.0
Pool None
Private Pool false
Building
Lot Description Court
Story 2
Water Public
Architectural Style Contemporary
Level or Stories Two Story
New Construction Yes
Others
Tax ID 5702620260
Read Less
Want to know what your home might be worth? Contact us for a FREE valuation!

Our team is ready to help you sell your home for the highest possible price ASAP

© 2024 BEAR, CCAR, bridgeMLS. This information is deemed reliable but not verified or guaranteed. This information is being provided by the Bay East MLS or Contra Costa MLS or bridgeMLS. The listings presented here may or may not be listed by the Broker/Agent operating this website.
Bought with JackieCare



