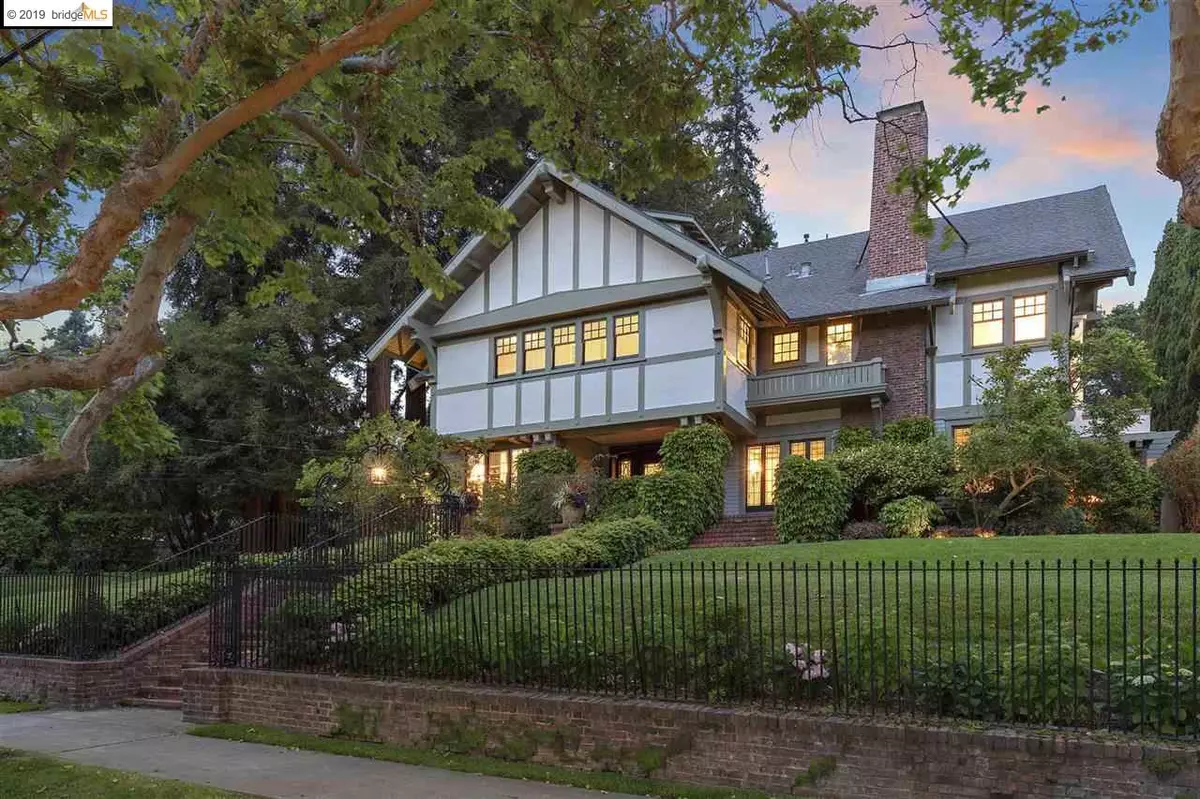$6,000,168
$6,280,000
4.5%For more information regarding the value of a property, please contact us for a free consultation.
320 El Cerrito Ave Piedmont, CA 94611
8 Beds
7.5 Baths
8,655 SqFt
Key Details
Sold Price $6,000,168
Property Type Single Family Home
Sub Type Single Family Residence
Listing Status Sold
Purchase Type For Sale
Square Footage 8,655 sqft
Price per Sqft $693
Subdivision Piedmont
MLS Listing ID 40869375
Sold Date 11/01/19
Bedrooms 8
Full Baths 7
Half Baths 1
HOA Y/N No
Year Built 1911
Lot Size 0.996 Acres
Acres 1.0
Property Description
Livable luxury awaits you behind the stately gates of this captivating Piedmont estate. Wake up to coffee in your huge sunny kitchen overlooking the nearly one-acre, landscaped grounds. Easily entertain 100+ guests in the generous formal spaces and adjoining patios, or settle in with a good book in the exquisite, cozy library. Gather in the giant family room for movie night and a game of pool or on the expansive level lawn for croquet or soccer. The location is right in the heart of Piedmont: just a few blocks from Havens Elementary School, with the middle and high schools just beyond, along with the local market, parks and recreation center. The express bus to San Francisco and the casual carpool are both just moments away. Whether out for a local stroll or venturing out to the greater Bay Area, you will always be glad to come home to this very special place.
Location
State CA
County Alameda
Area Piedmont Zip Code 94611
Rooms
Other Rooms Guest House
Interior
Interior Features Den, Dining Area, Family Room, Formal Dining Room, Kitchen/Family Combo, Library, Office, Solarium, Storage, Breakfast Bar, Counter - Solid Surface, Eat-in Kitchen, Kitchen Island, Pantry
Heating Zoned, Wall Furnace
Cooling None
Flooring Hardwood, Tile
Fireplaces Number 4
Fireplaces Type Den, Dining Room, Living Room, Stone, Wood Burning
Fireplace Yes
Appliance Dishwasher, Double Oven, Disposal, Gas Range, Grill Built-in, Microwave, Oven, Refrigerator, Self Cleaning Oven, Dryer, Washer, Gas Water Heater
Laundry Dryer, Laundry Room, Washer
Exterior
Exterior Feature Back Yard, Front Yard, Garden/Play, Side Yard, Sprinklers Automatic, Sprinklers Back, Sprinklers Front, Sprinklers Side, Terraced Back, Other
Garage Spaces 2.0
Pool None
Handicap Access None
Private Pool false
Building
Lot Description Premium Lot
Sewer Public Sewer
Water Public
Architectural Style Custom
Level or Stories Three or More Stories
New Construction Yes
Schools
School District Piedmont (510) 594-2600
Others
Tax ID 50462828
Read Less
Want to know what your home might be worth? Contact us for a FREE valuation!

Our team is ready to help you sell your home for the highest possible price ASAP

© 2024 BEAR, CCAR, bridgeMLS. This information is deemed reliable but not verified or guaranteed. This information is being provided by the Bay East MLS or Contra Costa MLS or bridgeMLS. The listings presented here may or may not be listed by the Broker/Agent operating this website.
Bought with JillCarrigan


