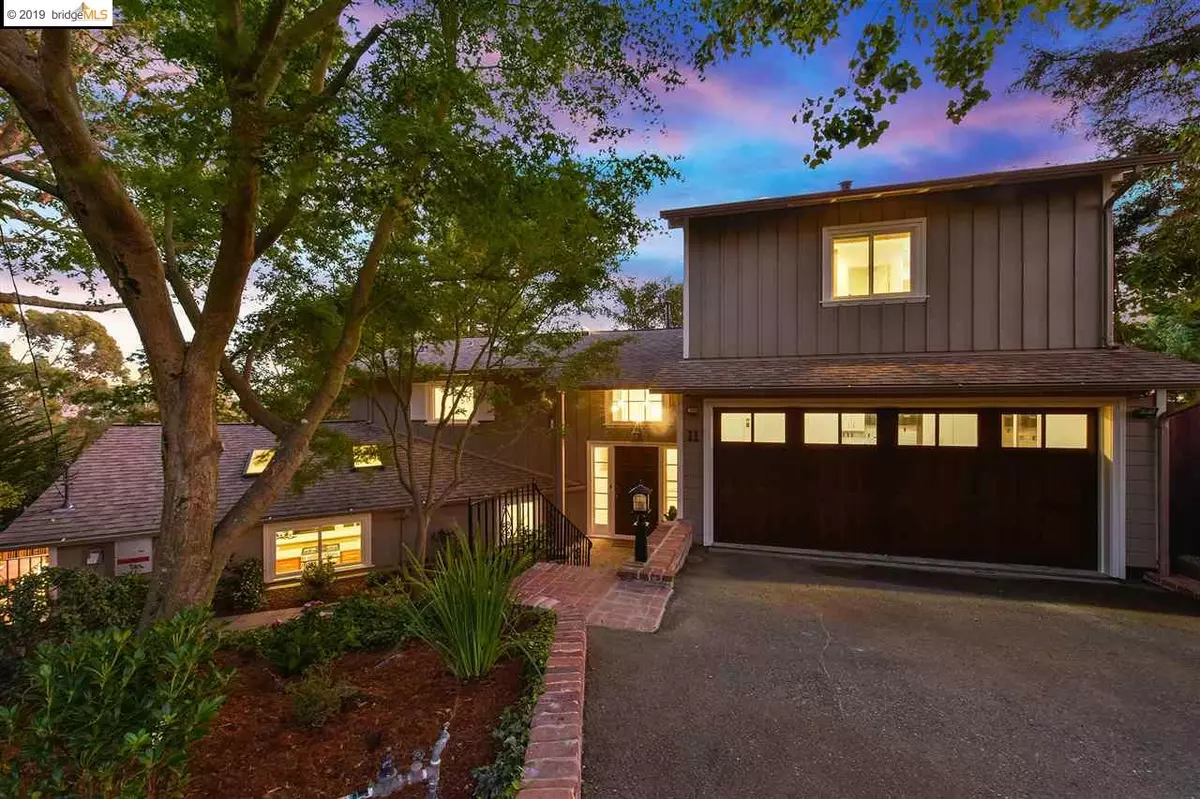$1,600,000
$1,295,000
23.6%For more information regarding the value of a property, please contact us for a free consultation.
11 Osborne Ct Oakland, CA 94611
4 Beds
3.5 Baths
2,519 SqFt
Key Details
Sold Price $1,600,000
Property Type Single Family Home
Sub Type Single Family Residence
Listing Status Sold
Purchase Type For Sale
Square Footage 2,519 sqft
Price per Sqft $635
Subdivision Piedmont Pines
MLS Listing ID 40881238
Sold Date 09/25/19
Bedrooms 4
Full Baths 3
Half Baths 1
HOA Y/N No
Year Built 1948
Lot Size 6,853 Sqft
Acres 0.16
Property Description
Quiet, green and tranquil but just minutes from the vibrant charm of Montclair Village. Great for entertaining, modern kitchen open to dining/living room with walls of windows overlooking large private deck & patio, landscaped yard and forested beauty. Tiered and fenced in back yard includes kids play area, extensive gardens and private pathway to Joaquin Miller Park. Inside two master suites, top one with spa like bath, bay views and elegant closet/dressing room. Family room and attached bonus room too. Green features including solar power, skylights, tankless water heater and EV chargers. 4 bdrm/3.5 bath.
Location
State CA
County Alameda
Area Oakland Zip Code 94611
Interior
Interior Features Bonus/Plus Room, Family Room, Counter - Solid Surface, Stone Counters, Kitchen Island, Pantry, Updated Kitchen, Solar Tube(s)
Heating Zoned, Radiant
Cooling None
Flooring Carpet, Hardwood, Tile
Fireplaces Number 1
Fireplaces Type Living Room, Wood Burning
Fireplace Yes
Window Features Skylight(s), Weather Stripping
Appliance Dishwasher, Disposal, Gas Range, Plumbed For Ice Maker, Microwave, Range, Refrigerator, Self Cleaning Oven, Dryer, Washer, Tankless Water Heater, ENERGY STAR Qualified Appliances
Laundry Dryer, Laundry Closet, Washer
Exterior
Exterior Feature Back Yard, Garden/Play, Side Yard, Sprinklers Back, Sprinklers Front, Sprinklers Side, Terraced Back, Terraced Down, Terraced Up
Garage Spaces 2.0
Pool None
View Y/N true
View Bay, Forest, Park, Partial, Trees/Woods
Handicap Access None
Private Pool false
Building
Lot Description Cul-De-Sac, Sloped Down
Sewer Public Sewer
Water Public
Architectural Style Traditional
Level or Stories Three or More Stories
New Construction Yes
Schools
School District Oakland (510) 879-8111
Others
Tax ID 48D72696
Read Less
Want to know what your home might be worth? Contact us for a FREE valuation!

Our team is ready to help you sell your home for the highest possible price ASAP

© 2024 BEAR, CCAR, bridgeMLS. This information is deemed reliable but not verified or guaranteed. This information is being provided by the Bay East MLS or Contra Costa MLS or bridgeMLS. The listings presented here may or may not be listed by the Broker/Agent operating this website.
Bought with LiatBostick


