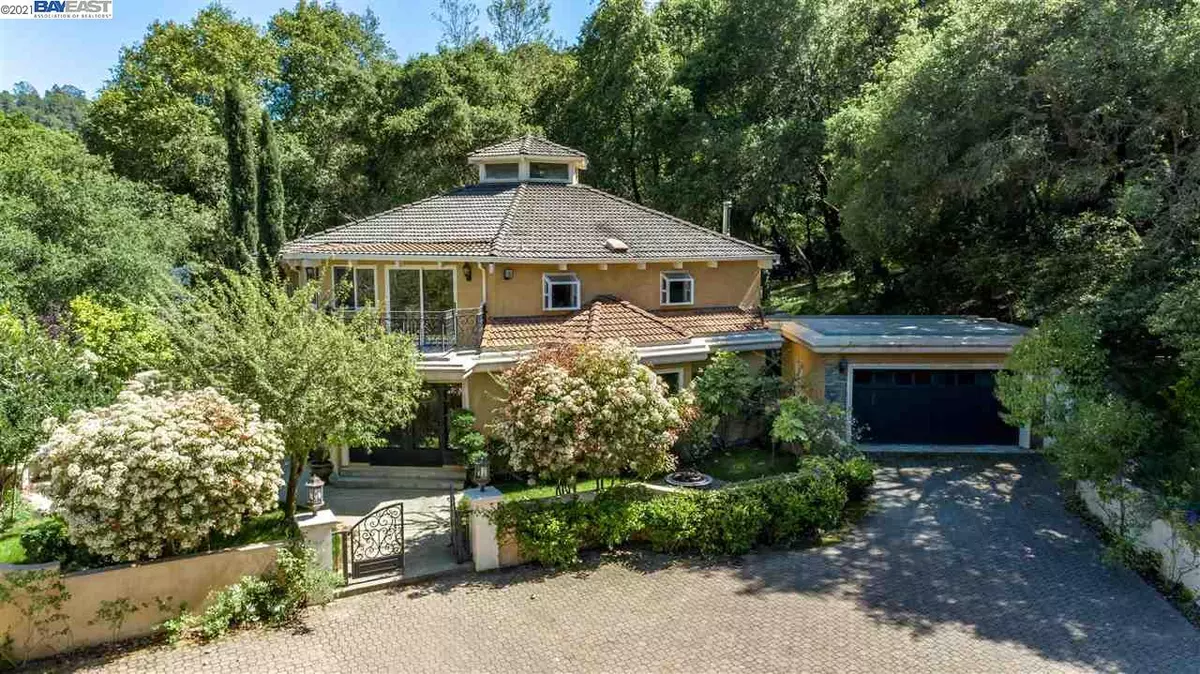$2,050,000
$2,500,000
18.0%For more information regarding the value of a property, please contact us for a free consultation.
35655 Palomares Rd Castro Valley, CA 94552
4 Beds
4 Baths
3,800 SqFt
Key Details
Sold Price $2,050,000
Property Type Single Family Home
Sub Type Single Family Residence
Listing Status Sold
Purchase Type For Sale
Square Footage 3,800 sqft
Price per Sqft $539
Subdivision Palomares Canyon
MLS Listing ID 40953457
Sold Date 11/24/21
Bedrooms 4
Full Baths 4
HOA Y/N No
Year Built 1981
Lot Size 6.370 Acres
Acres 6.37
Property Description
Secluded custom estate located in highly desirable Palomares Canyon. Two separate parcels with the potential of an additional possible home site, more space for your family, board your horses, etc. Lush and picturesque landscaping surround the 4 bed and 4 bath home with octagon roof system. Beautiful hardwood and tile floors, a large chef's kitchen, and an abundance of natural light. This home is an entertainer's dream. Relax on the patio with a custom outdoor kitchen, including wood fired pizza oven, fridge, prep island, and rotisserie BBQ. Converted barn has downstairs game room and separate bathroom with in-law studio apartment above. Easy access to 84 and 580 - close to Fremont, Sunol, Pleasanton, and Castro Valley.
Location
State CA
County Alameda
Area Castro Valley
Zoning RR
Rooms
Other Rooms Guest House, Shed(s)
Basement Crawl Space
Interior
Interior Features Studio, Bonus/Plus Room, Den, Dining Area, Family Room, Formal Dining Room, In-Law Floorplan, Kitchen/Family Combo, Library, Media, Office, Storage, Study, Utility Room, Breakfast Bar, Breakfast Nook, Counter - Solid Surface, Eat-in Kitchen, Kitchen Island, Pantry
Heating Baseboard, Electric
Cooling Central Air
Flooring Hardwood, Tile
Fireplaces Type Free Standing, Other, Stone, Wood Burning, See Remarks
Fireplace Yes
Window Features Skylight(s), Window Coverings
Appliance Dishwasher, Double Oven, Disposal, Gas Range, Microwave, Free-Standing Range, Refrigerator, Gas Water Heater
Laundry Cabinets, Hookups Only, Laundry Closet, Laundry Room, Inside Room, Other, See Remarks, Sink, Upper Level
Exterior
Exterior Feature Garden, Back Yard, Dog Run, Front Yard, Garden/Play, Side Yard, Storage, Terraced Down, Entry Gate, Landscape Misc, Private Entrance, Storage Area, Stream Seasonal, Yard Space
Garage Spaces 2.0
Pool None
Utilities Available DSL Available, Internet Available, Propane Tank Leased, Individual Electric Meter
View Y/N true
View Canyon, Greenbelt, Hills, Mountain(s), Pasture, Ridge, Trees/Woods, Other
Private Pool false
Building
Lot Description 2 Houses / 1 Lot, Agricultural, Sloped Down, Horses Possible, Secluded, Front Yard, Landscape Back, Landscape Front, Landscape Misc, Private, Security Gate, Wood
Story 2
Water Well
Architectural Style Custom, Mediterranean
Level or Stories Two Story
New Construction Yes
Others
Tax ID 85A4700241
Read Less
Want to know what your home might be worth? Contact us for a FREE valuation!

Our team is ready to help you sell your home for the highest possible price ASAP

© 2024 BEAR, CCAR, bridgeMLS. This information is deemed reliable but not verified or guaranteed. This information is being provided by the Bay East MLS or Contra Costa MLS or bridgeMLS. The listings presented here may or may not be listed by the Broker/Agent operating this website.
Bought with AnnaPennington-boucher


