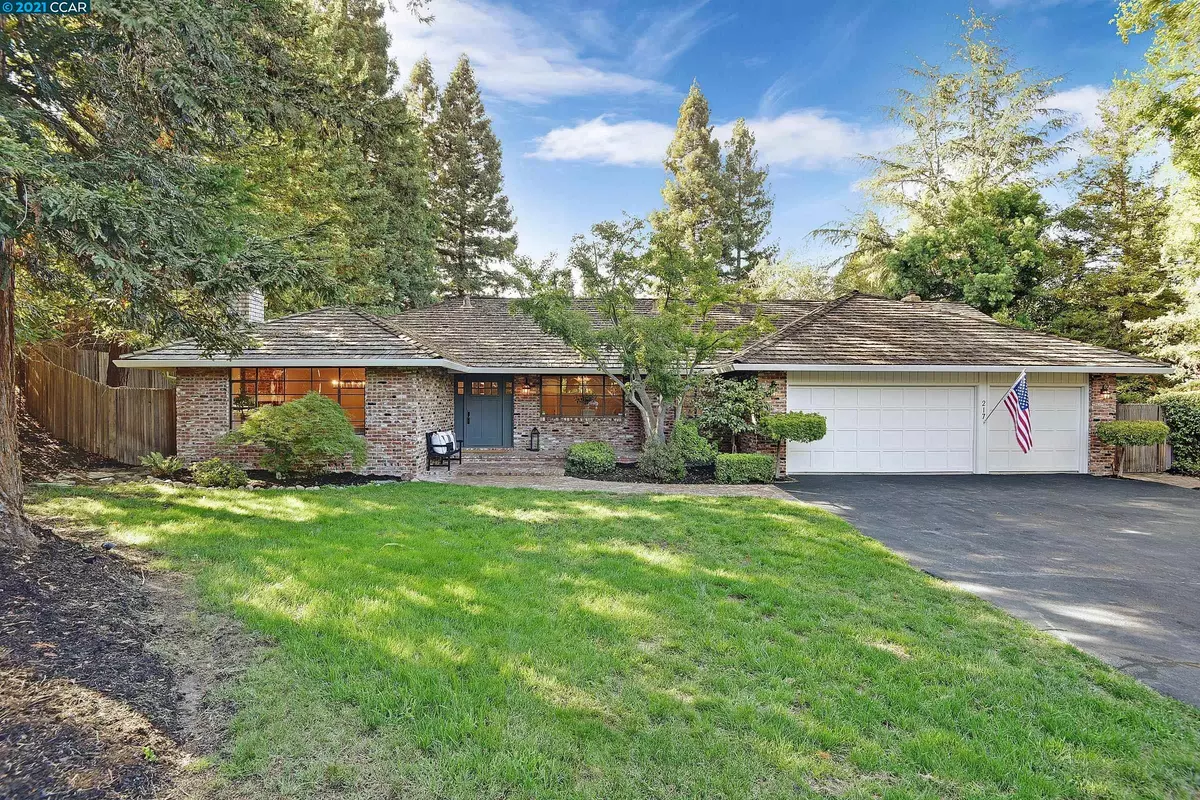$2,680,000
$2,695,000
0.6%For more information regarding the value of a property, please contact us for a free consultation.
217 La Colina Dr Alamo, CA 94507
5 Beds
2.5 Baths
3,050 SqFt
Key Details
Sold Price $2,680,000
Property Type Single Family Home
Sub Type Single Family Residence
Listing Status Sold
Purchase Type For Sale
Square Footage 3,050 sqft
Price per Sqft $878
Subdivision Westside Danvill
MLS Listing ID 40964772
Sold Date 10/22/21
Bedrooms 5
Full Baths 2
Half Baths 1
HOA Y/N No
Year Built 1979
Lot Size 0.459 Acres
Acres 0.46
Property Description
This beautifully updated single-level home is situated at the end of a cul-de-sac in the highly coveted Westside Alamo. Offering exceptional privacy in a serene setting, enjoy luxury living on nearly a half-acre flat lot with 5 bedrooms, 2.5 bathrooms, and over 3,000 sq ft of living space. With a spacious floor plan and designer touches throughout, this home includes vaulted ceilings, recessed lighting, crown molding, new carpet, fresh paint and an abundance of natural light. The chef’s kitchen features brand new quartz countertops, an oversized island, stainless steel appliances, and an eat-in kitchen. Formal living and dining rooms can be interchangeable. The expansive master bedroom offers full relaxation with a cozy fireplace, French doors that open to the backyard and an en-suite bathroom with a soaking tub. Entertain guests in the sprawling backyard presenting new sod, an outdoor kitchen, fireplace, and sparkling pool. Located right near downtown, schools and Iron Horse Trail.
Location
State CA
County Contra Costa
Area Alamo
Rooms
Basement Crawl Space
Interior
Interior Features Family Room, Formal Dining Room, Kitchen/Family Combo, Counter - Solid Surface, Eat-in Kitchen, Updated Kitchen
Heating Forced Air
Cooling Central Air
Flooring Hardwood, Carpet
Fireplaces Number 4
Fireplaces Type Family Room, Gas, Wood Burning
Fireplace Yes
Appliance Dishwasher, Gas Range, Refrigerator
Laundry Laundry Room
Exterior
Exterior Feature Backyard, Back Yard, Front Yard, Side Yard, Sprinklers Automatic
Garage Spaces 3.0
Pool In Ground, Spa, Pool/Spa Combo, Outdoor Pool
Private Pool true
Building
Lot Description Cul-De-Sac, Premium Lot, Regular, Front Yard
Story 1
Sewer Public Sewer
Water Public
Architectural Style Contemporary, Ranch
Level or Stories One Story
New Construction Yes
Others
Tax ID 198030032
Read Less
Want to know what your home might be worth? Contact us for a FREE valuation!

Our team is ready to help you sell your home for the highest possible price ASAP

© 2024 BEAR, CCAR, bridgeMLS. This information is deemed reliable but not verified or guaranteed. This information is being provided by the Bay East MLS or Contra Costa MLS or bridgeMLS. The listings presented here may or may not be listed by the Broker/Agent operating this website.
Bought with Non MemberOut Of Area



