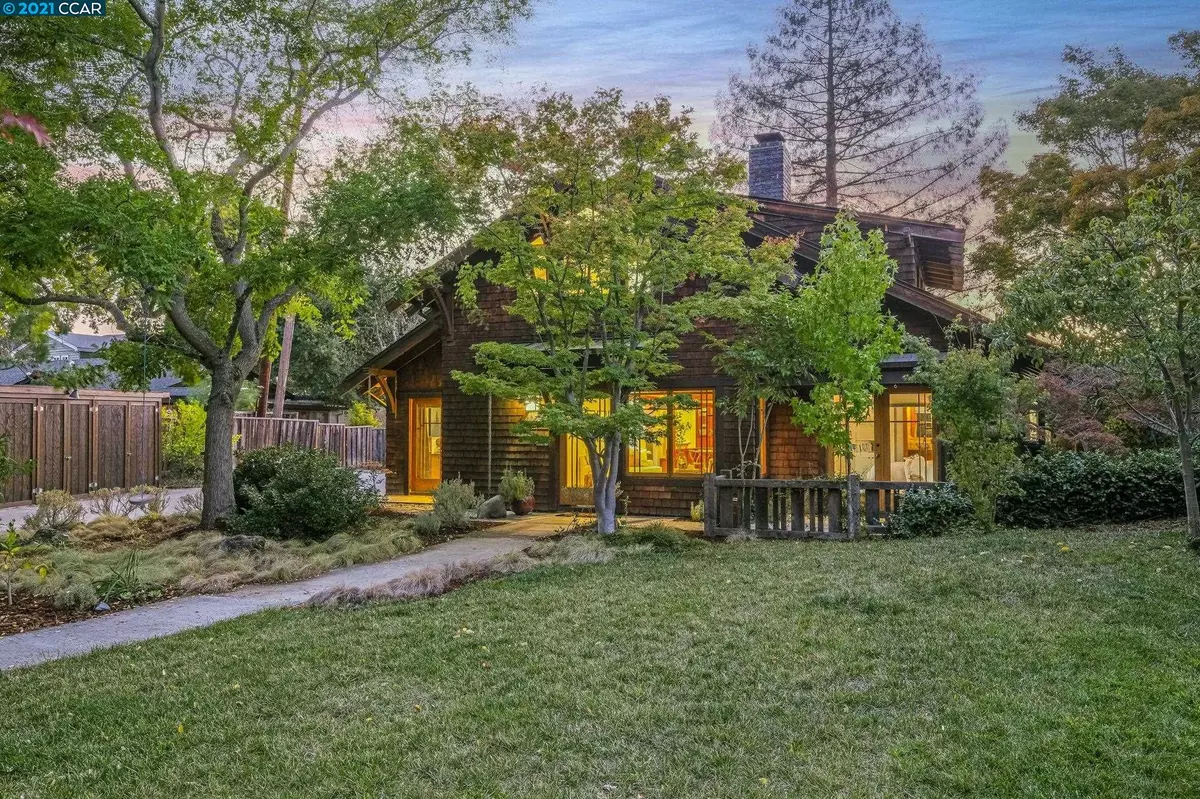$2,205,000
$1,695,000
30.1%For more information regarding the value of a property, please contact us for a free consultation.
1089 Oak Hill Rd Lafayette, CA 94549
5 Beds
3.5 Baths
2,280 SqFt
Key Details
Sold Price $2,205,000
Property Type Single Family Home
Sub Type Single Family Residence
Listing Status Sold
Purchase Type For Sale
Square Footage 2,280 sqft
Price per Sqft $967
Subdivision Happy Valley Are
MLS Listing ID 40967569
Sold Date 10/18/21
Bedrooms 5
Full Baths 3
Half Baths 1
HOA Y/N No
Year Built 1951
Lot Size 0.580 Acres
Acres 0.58
Property Description
Majestically set in the hills of Happy Valley, this unique and beautiful custom home sits on over a half-acre tree-studded lot with serene views and charming outdoor living and entertaining spaces. The home features a wonderful floor plan including five bedrooms and three full baths of exquisite craftsmanship and intricately-designed woodworking throughout. Stunning spacious bedrooms and two primary suites, one upstairs, one down, plus an additional office space upstairs. Enjoy breathtaking sunsets from the backyard deck and porch swing, while entertaining or just relaxing. A four-car tandem garage and workshop include an expansive and versatile downstairs area with endless possibilities (an ADDITIONAL approx. 1500 square feet space. with in/law/adu potential). Truly beautiful home and setting...one of a kind opportunity for this time of charm and character in Lafayette. 12 years of top rated schools, including Happy Valley Elementary, Stanley and Acalanes.
Location
State CA
County Contra Costa
Area Lafayette
Rooms
Basement Crawl Space
Interior
Interior Features Dining Area, Office, Study, Workshop, Updated Kitchen
Heating Forced Air
Cooling Central Air
Flooring Bamboo
Fireplaces Number 1
Fireplaces Type Family Room, Wood Burning
Fireplace Yes
Window Features Window Coverings
Appliance Washer
Laundry Laundry Closet, Laundry Room
Exterior
Exterior Feature Back Yard, Front Yard, Garden/Play, Landscape Front, Private Entrance
Garage Spaces 4.0
Pool None
View Y/N true
View Hills, Trees/Woods
Handicap Access Other
Private Pool false
Building
Lot Description Premium Lot, Secluded
Story 2
Sewer Public Sewer
Water Public
Architectural Style Craftsman
Level or Stories Two Story
New Construction Yes
Others
Tax ID 244220011
Read Less
Want to know what your home might be worth? Contact us for a FREE valuation!

Our team is ready to help you sell your home for the highest possible price ASAP

© 2025 BEAR, CCAR, bridgeMLS. This information is deemed reliable but not verified or guaranteed. This information is being provided by the Bay East MLS or Contra Costa MLS or bridgeMLS. The listings presented here may or may not be listed by the Broker/Agent operating this website.
Bought with AaronBrown


