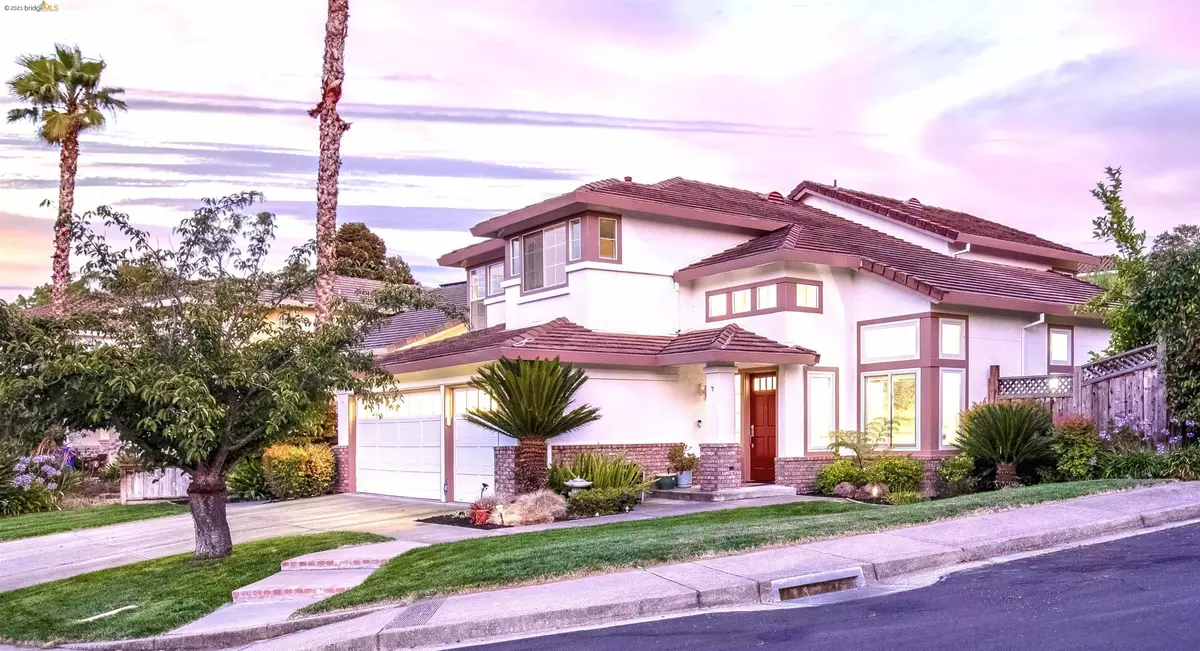$1,000,000
$898,000
11.4%For more information regarding the value of a property, please contact us for a free consultation.
100 Catalina Dr Hercules, CA 94547
5 Beds
3 Baths
2,363 SqFt
Key Details
Sold Price $1,000,000
Property Type Single Family Home
Sub Type Single Family Residence
Listing Status Sold
Purchase Type For Sale
Square Footage 2,363 sqft
Price per Sqft $423
Subdivision Refugio Valley R
MLS Listing ID 40964064
Sold Date 10/27/21
Bedrooms 5
Full Baths 3
HOA Fees $20/ann
HOA Y/N Yes
Year Built 1993
Lot Size 5,500 Sqft
Acres 0.13
Property Description
Beautiful Updated 5 bd 3 Bath Shea Home on Corner Lot. Features all new kitchen, with new cabinets, tile backsplash, countertops, faucet, sink, New French Door fridge. New carpets in 3 Bedrooms, new frameless shower doors for master bedroom and downstairs bath; Bathrooms and laundry room have new tile flooring, New Anderson French Double doors family room with added window treatment. Motorized remote control window treatments Dining room windows and Family room French door. Custom cabinets and counters in garage from California Closets. Newly painted in and out. Front and backyard landscaping with drainage and B-hyve Smart Sprinkler Controller. Added HVAC and increased water capacity water heater, Nest thermostat w WiFi, RING doorbell system. ADT alarm, Direct TV satellite on roof. Redwood decking, walkways, patio & storage shed. Plenty of open space all around for hiking, walking, natural wildlife abounds, 5 min dr to grocery stores & restaurants; waterfront less than 10 min drive
Location
State CA
County Contra Costa
Area Hercules - 1301
Interior
Interior Features Family Room, Counter - Solid Surface
Heating Gravity, Natural Gas
Cooling Central Air, Other, See Remarks
Flooring Carpet, Hardwood, Laminate, Other, Tile
Fireplaces Number 1
Fireplaces Type Other, Wood Burning
Fireplace Yes
Window Features Screens, Window Coverings
Appliance Dishwasher, Disposal, Gas Water Heater
Laundry Hookups Only, Laundry Room
Exterior
Exterior Feature Back Yard, Front Yard, Side Yard, Sprinklers Automatic, Sprinklers Back, Sprinklers Front, Storage
Garage Spaces 3.0
Pool None
Utilities Available Individual Gas Meter
Private Pool false
Building
Lot Description Corner Lot
Story 2
Water Public
Architectural Style Contemporary
Level or Stories Two Story
New Construction Yes
Others
Tax ID 362393001
Read Less
Want to know what your home might be worth? Contact us for a FREE valuation!

Our team is ready to help you sell your home for the highest possible price ASAP

© 2024 BEAR, CCAR, bridgeMLS. This information is deemed reliable but not verified or guaranteed. This information is being provided by the Bay East MLS or Contra Costa MLS or bridgeMLS. The listings presented here may or may not be listed by the Broker/Agent operating this website.
Bought with Lisa MarieManifold


