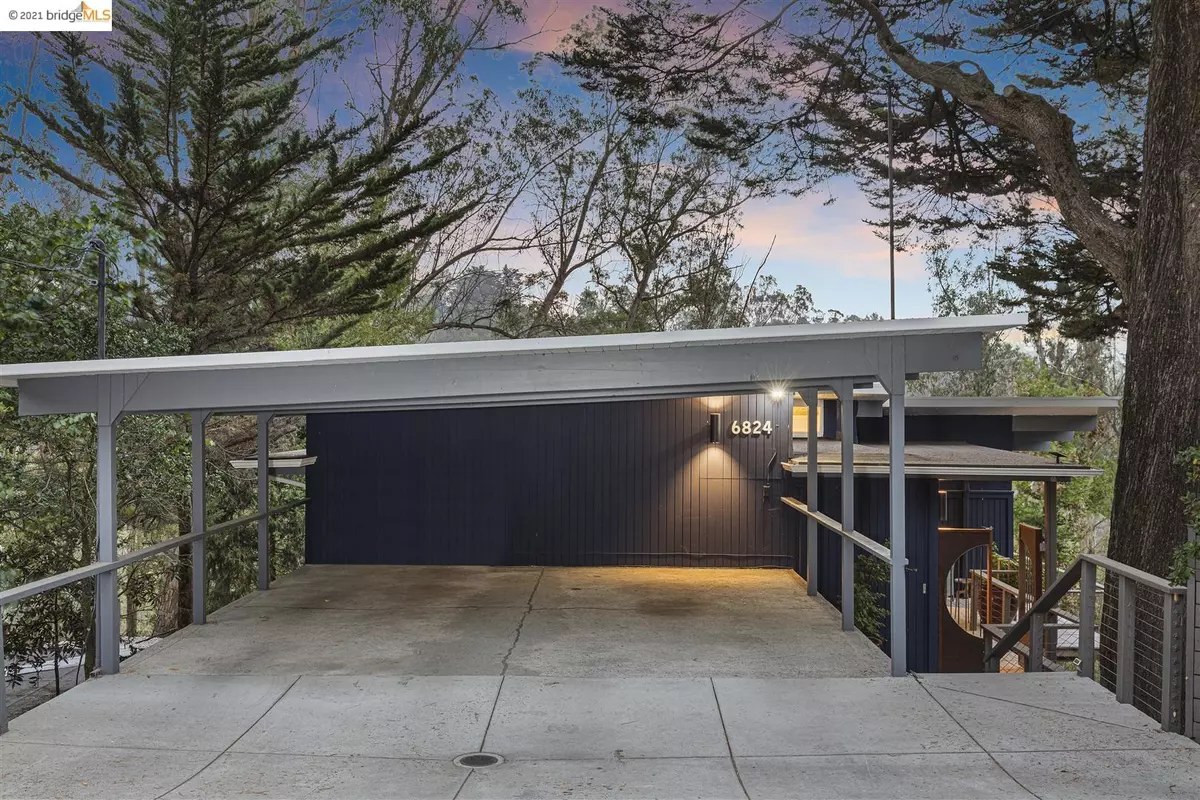$1,625,000
$1,249,000
30.1%For more information regarding the value of a property, please contact us for a free consultation.
6824 Paso Robles Dr Oakland, CA 94611
3 Beds
3 Baths
2,440 SqFt
Key Details
Sold Price $1,625,000
Property Type Single Family Home
Sub Type Single Family Residence
Listing Status Sold
Purchase Type For Sale
Square Footage 2,440 sqft
Price per Sqft $665
Subdivision Montclair
MLS Listing ID 40967495
Sold Date 10/26/21
Bedrooms 3
Full Baths 3
HOA Y/N No
Year Built 1958
Lot Size 8,526 Sqft
Acres 0.2
Property Description
There is something alluring about living in Montclair. The small town vibe of Montclair Village, the trees & the trails and the feeling of living within the embrace of nature. 6824 Paso Robles features an oversized mod carport that leads to a custom gate & wrap-around deck. The warm yellow front door welcomes you in & the light-filled entry w/ clerestory windows & open living room w/ a wall of glass may be the space you never want to leave. The kitchen opens to the dining area which is also open to the living room. Open the new Fleetwood sliding doors & it feels like there are no barriers between inside & the outdoors. The current owners have made many thoughtful improvements such as updating the kitchen, adding French oak floors & new carpet, replacing some doors & windows and replacing the main roof. Den, office, workshop & oversized carport. Large usable lot to create an outdoor playground. Close to Montclair Railroad Trail. Sewer Lateral Compliant. Open Sunday!
Location
State CA
County Alameda
Area Oakland Zip Code 94611
Interior
Interior Features Den, Office, Workshop, Counter - Solid Surface, Updated Kitchen
Heating Forced Air
Cooling None
Flooring Carpet, Engineered Wood
Fireplaces Number 2
Fireplaces Type Living Room
Fireplace Yes
Appliance Dishwasher, Electric Range, Dryer, Washer
Laundry Laundry Room
Exterior
Exterior Feature Back Yard
Pool None
View Y/N true
View Bay, Canyon, Partial
Private Pool false
Building
Lot Description Sloped Down
Story 2
Sewer Public Sewer
Water Public
Architectural Style Mid Century Modern
Level or Stories Two Story
New Construction Yes
Others
Tax ID 48E734740
Read Less
Want to know what your home might be worth? Contact us for a FREE valuation!

Our team is ready to help you sell your home for the highest possible price ASAP

© 2025 BEAR, CCAR, bridgeMLS. This information is deemed reliable but not verified or guaranteed. This information is being provided by the Bay East MLS or Contra Costa MLS or bridgeMLS. The listings presented here may or may not be listed by the Broker/Agent operating this website.
Bought with PerryGastis


