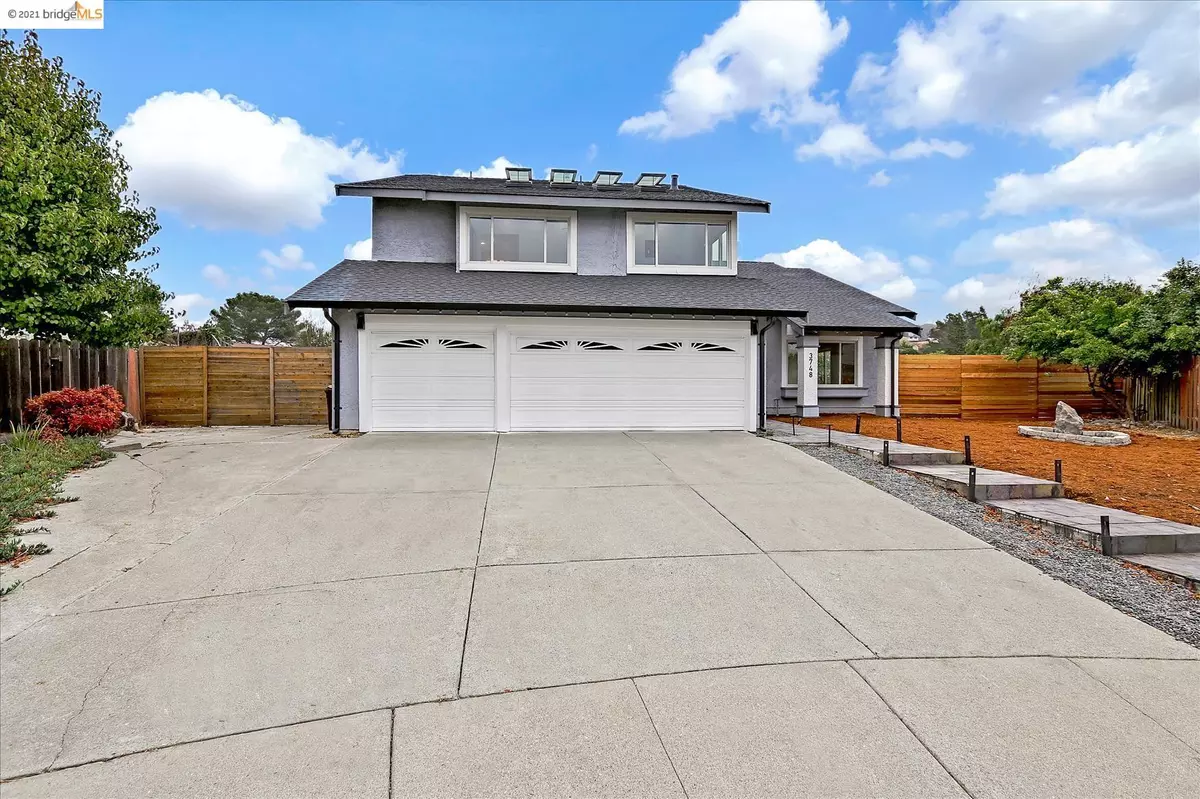$1,055,000
$999,000
5.6%For more information regarding the value of a property, please contact us for a free consultation.
3748 Longhorn Ct Richmond, CA 94803
5 Beds
4 Baths
3,200 SqFt
Key Details
Sold Price $1,055,000
Property Type Single Family Home
Sub Type Single Family Residence
Listing Status Sold
Purchase Type For Sale
Square Footage 3,200 sqft
Price per Sqft $329
Subdivision El Sobrante
MLS Listing ID 40967403
Sold Date 10/28/21
Bedrooms 5
Full Baths 4
HOA Y/N No
Year Built 1979
Lot Size 0.505 Acres
Acres 0.51
Property Description
Iconic extremely rare expansive home that sits at the end of a cul-de-sac. This 5 bed 4 bath home sits on a massive mostly level 22,000sq ft. lot with a large Chef's kitchen, living room, light filled family room with stunning sliding doors leading to the pool deck as well as a roof top deck perfect for dinning and entertaining. The traditional layout gives functionality with all five bedrooms upstairs, 2 of which are master suites. Key features are the gorgeous double iron entry doors, marble flooring, multiple chandeliers, Chef's kitchen with 2 sinks, double built in ovens, 60" built-in refrigerator, 2 separate induction cooktops with 12 burners total, pot filler, two dishwashers, main appliances all by Electrolux. The 3 car garage plus additional secured RV or boat parking to go along with the massive lot leaves possibilities endless!
Location
State CA
County Contra Costa
Area Richmond - El Sobrante
Interior
Interior Features Dining Area, Family Room, Stone Counters, Pantry, Updated Kitchen
Heating Forced Air
Cooling Ceiling Fan(s)
Flooring Hardwood
Fireplaces Number 1
Fireplaces Type Family Room
Fireplace Yes
Appliance Dishwasher, Double Oven, Electric Range, Disposal, Oven, Refrigerator, Dryer, Washer, Gas Water Heater, Tankless Water Heater
Laundry Dryer, Washer
Exterior
Exterior Feature Backyard, Back Yard, Front Yard, Yard Space
Garage Spaces 3.0
Pool In Ground, Outdoor Pool
Utilities Available All Public Utilities
Private Pool false
Building
Lot Description Cul-De-Sac, Premium Lot, Front Yard, Pool Site
Story 2
Sewer Public Sewer
Water Public
Architectural Style Traditional
Level or Stories Two Story
New Construction Yes
Others
Tax ID 431392033
Read Less
Want to know what your home might be worth? Contact us for a FREE valuation!

Our team is ready to help you sell your home for the highest possible price ASAP

© 2024 BEAR, CCAR, bridgeMLS. This information is deemed reliable but not verified or guaranteed. This information is being provided by the Bay East MLS or Contra Costa MLS or bridgeMLS. The listings presented here may or may not be listed by the Broker/Agent operating this website.
Bought with Out Of AreaOut


