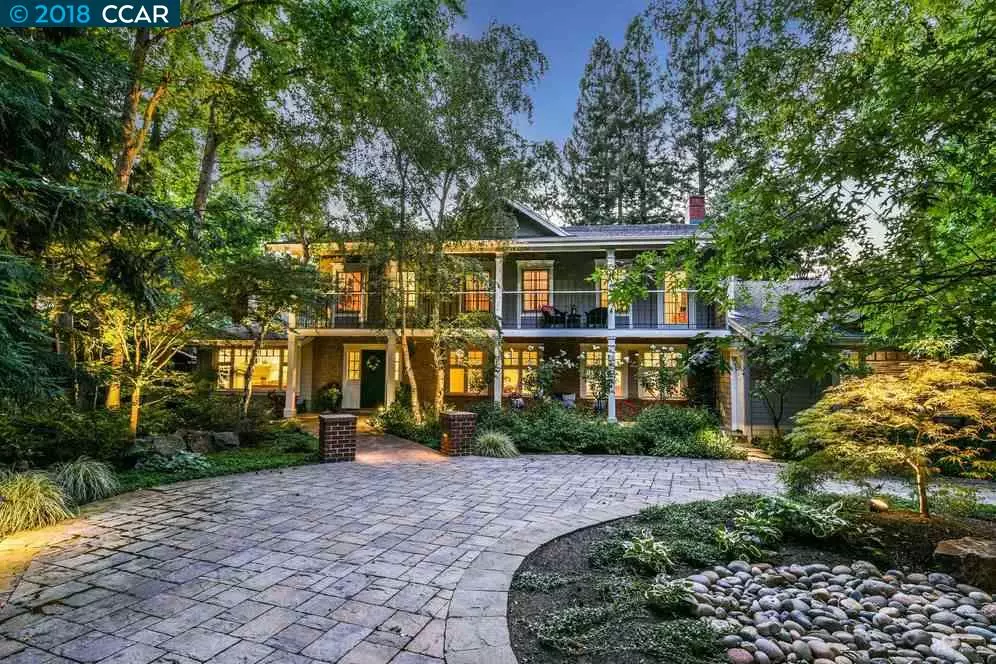$2,200,000
$2,499,900
12.0%For more information regarding the value of a property, please contact us for a free consultation.
154 Via Copla Alamo, CA 94507
4 Beds
3.5 Baths
4,011 SqFt
Key Details
Sold Price $2,200,000
Property Type Single Family Home
Sub Type Single Family Residence
Listing Status Sold
Purchase Type For Sale
Square Footage 4,011 sqft
Price per Sqft $548
Subdivision Westside
MLS Listing ID 40833629
Sold Date 01/09/19
Bedrooms 4
Full Baths 3
Half Baths 1
HOA Y/N No
Year Built 1974
Lot Size 0.450 Acres
Acres 0.45
Property Description
Wonderful Cul-de-Sac location on one of Westside Alamo’s most desirable streets *The house offers 4 beds 3.5 baths plus office and bonus room *Formal living room with gas fireplace *Office includes built-in desk and views of the backyard *Formal dining room *Beautiful gourmet kitchen features large island with bar seating, granite counters, stainless steel appliances including 6-burner Wolf stove, Dacor microwave and soft close drawers plus views of the backyard *Breakfast nook *Family room with gas fireplace and built-in cabinets *Bonus room with ceiling fan and built-in game closets *Full bath and half bath downstairs *Master retreat with vaulted ceilings and ceiling fan, walk in closet and sitting area on deck *Luxurious spa-like master bathroom with heated floors, sunken tub, stall shower with two shower heads *3 car attached garage *Upstairs laundry room *Lot surrounded by mature trees *Circular driveway with pavers *Large side yards, grass area, pool with spa
Location
State CA
County Contra Costa
Area Alamo
Interior
Interior Features Bonus/Plus Room, Family Room, Formal Dining Room, Office, Breakfast Bar, Breakfast Nook, Stone Counters, Eat-in Kitchen, Kitchen Island, Updated Kitchen, Central Vacuum
Heating Zoned
Cooling Ceiling Fan(s), Zoned
Flooring Carpet, Hardwood Flrs Throughout
Fireplaces Number 2
Fireplaces Type Family Room, Gas Starter, Living Room, Stone
Fireplace Yes
Appliance Dishwasher, Gas Range, Microwave, Refrigerator
Laundry Laundry Room
Exterior
Exterior Feature Back Yard, Front Yard, Garden/Play, Side Yard
Garage Spaces 3.0
Pool In Ground, Spa
Private Pool false
Building
Lot Description Cul-De-Sac, Level, Premium Lot
Story 2
Sewer Public Sewer
Water Public
Architectural Style Traditional
Level or Stories Two Story
New Construction Yes
Others
Tax ID 1981400334
Read Less
Want to know what your home might be worth? Contact us for a FREE valuation!

Our team is ready to help you sell your home for the highest possible price ASAP

© 2024 BEAR, CCAR, bridgeMLS. This information is deemed reliable but not verified or guaranteed. This information is being provided by the Bay East MLS or Contra Costa MLS or bridgeMLS. The listings presented here may or may not be listed by the Broker/Agent operating this website.
Bought with SteveKehrig



