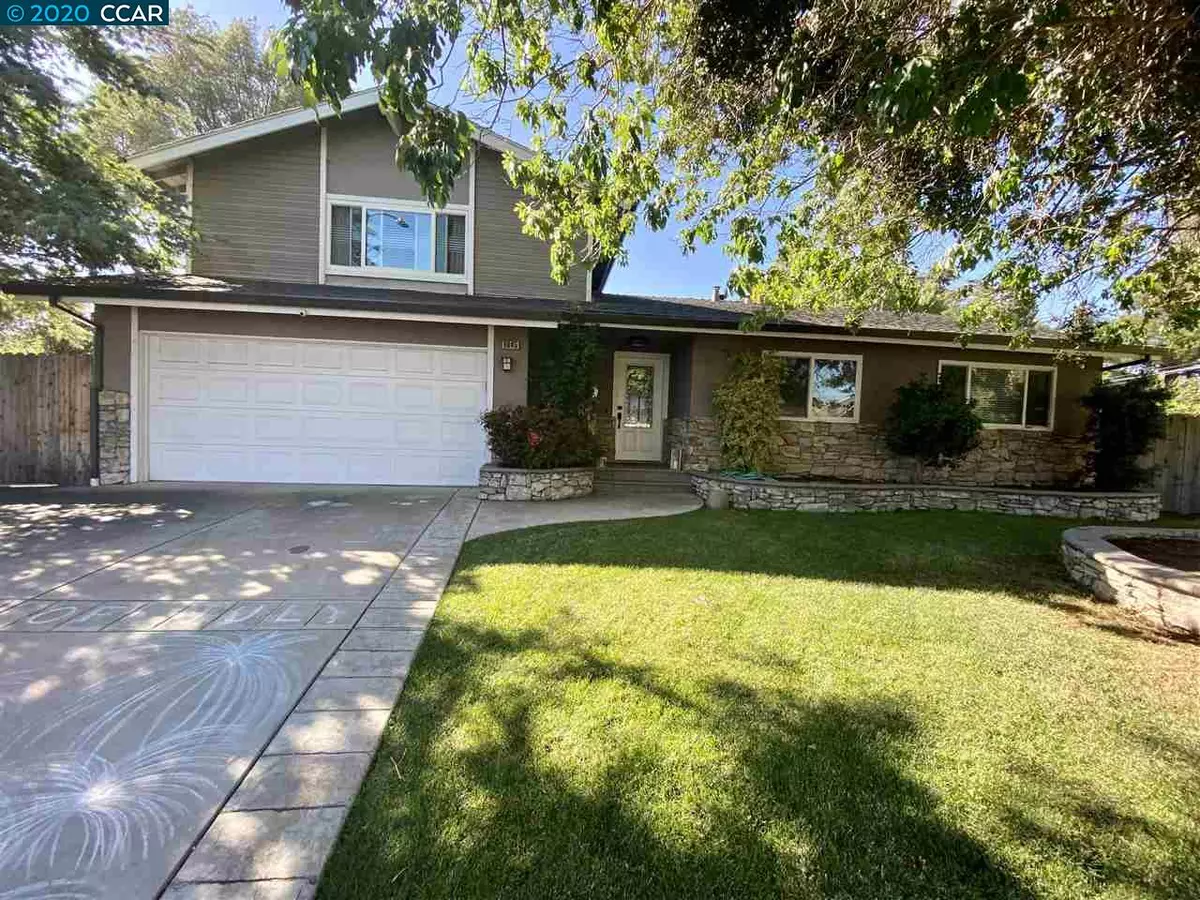$1,000,000
$895,000
11.7%For more information regarding the value of a property, please contact us for a free consultation.
8645 Ardmore Pl Dublin, CA 94568
4 Beds
3 Baths
1,956 SqFt
Key Details
Sold Price $1,000,000
Property Type Single Family Home
Sub Type Single Family Residence
Listing Status Sold
Purchase Type For Sale
Square Footage 1,956 sqft
Price per Sqft $511
Subdivision Glenoaks
MLS Listing ID 40915693
Sold Date 08/31/20
Bedrooms 4
Full Baths 3
HOA Y/N No
Year Built 1962
Lot Size 8,389 Sqft
Acres 0.19
Property Description
Charming remodeled home located at the end of the cul-de-sac! Light and bright great room overlooks and opens on to private backyard with large entertaining deck. Large lot with two over sized side yards. Pool plans available! Open floor plan, fabulous chef's kitchen with soapstone counters, butcher block center island, high end gas range and double ovens! Stone fireplace, charming wine bar, hardwood floors, crown moldings are only a few of the amenities that make this home special. Two master suites, private upstairs master with walk in closet, both with over sized showers! Newer HVAC system, inside laundry. The prefect home you've been waiting for!! Close to schools, parks, transportation and easy freeway access! Only available this weekend for showings......you won't want to miss this house. Call for an appointment!
Location
State CA
County Alameda
Area Dublin
Rooms
Other Rooms Shed(s)
Basement Crawl Space
Interior
Interior Features Dining Area, Counter - Solid Surface, Stone Counters, Eat-in Kitchen, Updated Kitchen
Heating Forced Air, Natural Gas
Cooling Central Air
Flooring Hardwood, Tile, Carpet
Fireplaces Number 1
Fireplaces Type Living Room, Wood Burning
Fireplace Yes
Window Features Double Pane Windows, Window Coverings
Appliance Dishwasher, Double Oven, Disposal, Gas Range, Plumbed For Ice Maker, Oven, Refrigerator, Self Cleaning Oven, Dryer, Washer, Gas Water Heater
Laundry 220 Volt Outlet, Dryer, Laundry Closet, Washer, Inside, Stacked Only, Washer/Dryer Stacked Incl
Exterior
Exterior Feature Backyard, Back Yard, Dog Run, Front Yard, Garden/Play, Side Yard, Sprinklers Automatic, Sprinklers Back, Sprinklers Front, Storage, Landscape Back, Landscape Front
Garage Spaces 2.0
Pool Possible Pool Site
Utilities Available Sewer Connected, All Public Utilities, Internet Available, Natural Gas Connected, Individual Gas Meter
Handicap Access None
Private Pool false
Building
Lot Description Court, Cul-De-Sac, Irregular Lot, Level, Premium Lot, Front Yard
Story 2
Foundation Raised
Sewer Public Sewer
Water Public
Architectural Style English
Level or Stories Two Story
New Construction Yes
Others
Tax ID 94118356
Read Less
Want to know what your home might be worth? Contact us for a FREE valuation!

Our team is ready to help you sell your home for the highest possible price ASAP

© 2024 BEAR, CCAR, bridgeMLS. This information is deemed reliable but not verified or guaranteed. This information is being provided by the Bay East MLS or Contra Costa MLS or bridgeMLS. The listings presented here may or may not be listed by the Broker/Agent operating this website.
Bought with ShelbyMossi


