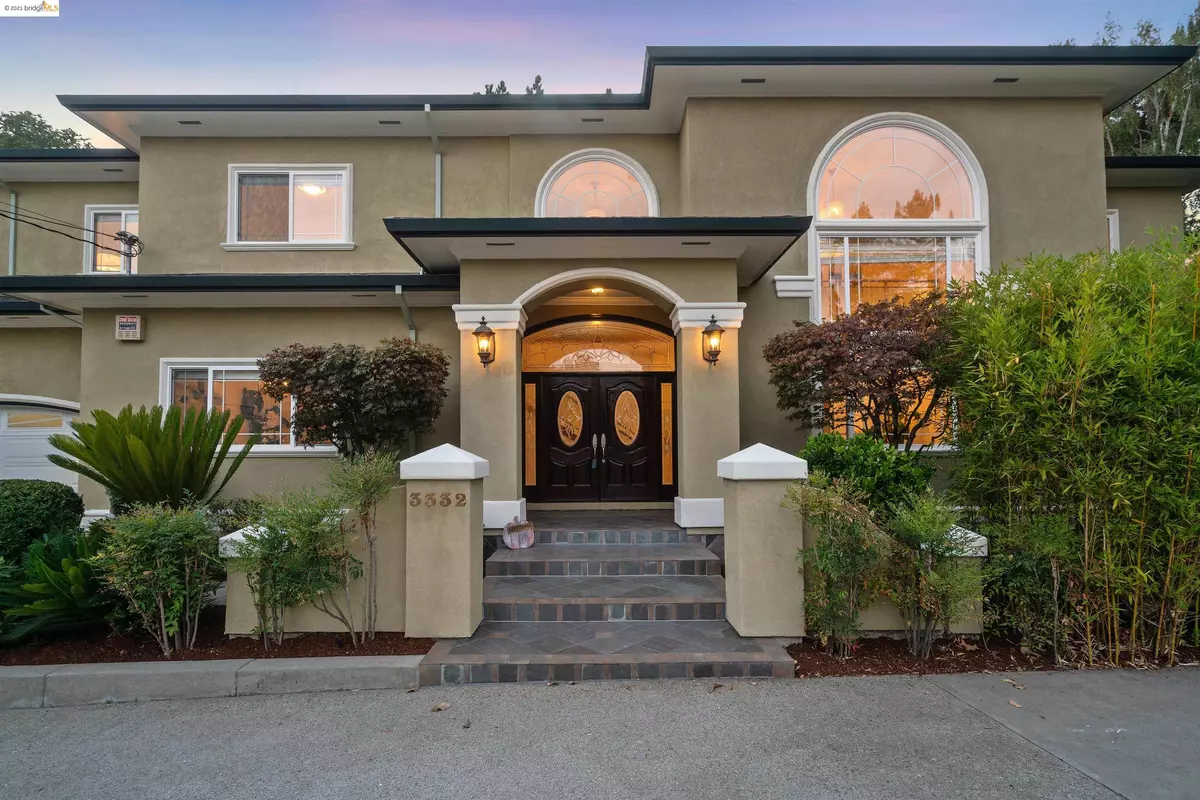$1,520,800
$1,499,000
1.5%For more information regarding the value of a property, please contact us for a free consultation.
3332 Burdeck Dr Oakland, CA 94602
4 Beds
4.5 Baths
4,043 SqFt
Key Details
Sold Price $1,520,800
Property Type Single Family Home
Sub Type Single Family Residence
Listing Status Sold
Purchase Type For Sale
Square Footage 4,043 sqft
Price per Sqft $376
Subdivision Joaquin Miller
MLS Listing ID 40964928
Sold Date 10/26/21
Bedrooms 4
Full Baths 4
Half Baths 1
HOA Y/N No
Year Built 2003
Lot Size 9,740 Sqft
Acres 0.22
Property Description
TRANSPARENT PRICE!! SHOW TO YOUR DISCERNING BUYERS WHO WANT TO JUST MOVE RIGHT IN. GO TO 3332BURDECKDR.COM STUNNING CONTEMPORARY. IMAGINE THIS AMAZING PLACE TO call home. Perfect for gatherings, holidays or your own large retreat. This beautiful 2 story home offers easy living. Staying home gives you so much space. Grand main public rooms with soaring ceiling creates an elegant touch. 4 generous en suite bedrooms. The large chef's kitchen has eating space island, pantry, and opens out to the deck. A family room upstairs and a home office/nursery connected to the primary BR with 2 more bedrooms There's a dining room, one bedroom and bath, and family room on the main level make for a versatile floor plan. There is a 3 car garage. Off the kitchen is a large deck often used for outdoor dining and off to the side is a large yard waiting for your vision. Current owners have maintained this home so that all you need to do is move right in. A very special place to come home!
Location
State CA
County Alameda
Area Oakland Zip Code 94602
Interior
Interior Features Den, Formal Dining Room, Office, Stone Counters, Eat-in Kitchen, Kitchen Island, Pantry, Updated Kitchen
Heating Zoned, Natural Gas
Cooling None
Flooring Hardwood, Carpet
Fireplaces Number 2
Fireplaces Type Den, Gas, Living Room
Fireplace Yes
Appliance Dishwasher, Disposal, Range, Refrigerator, Dryer, Washer, Gas Water Heater
Laundry Dryer, In Garage, Laundry Room, Washer
Exterior
Exterior Feature Side Yard
Garage Spaces 3.0
Pool None
Utilities Available All Public Utilities
Private Pool false
Building
Lot Description Cul-De-Sac, Level
Story 2
Sewer Public Sewer
Water Public
Architectural Style Contemporary
Level or Stories Two Story
New Construction Yes
Schools
School District Oakland (510) 879-8111
Others
Tax ID 29116128
Read Less
Want to know what your home might be worth? Contact us for a FREE valuation!

Our team is ready to help you sell your home for the highest possible price ASAP

© 2024 BEAR, CCAR, bridgeMLS. This information is deemed reliable but not verified or guaranteed. This information is being provided by the Bay East MLS or Contra Costa MLS or bridgeMLS. The listings presented here may or may not be listed by the Broker/Agent operating this website.
Bought with ElizabethBehrens


