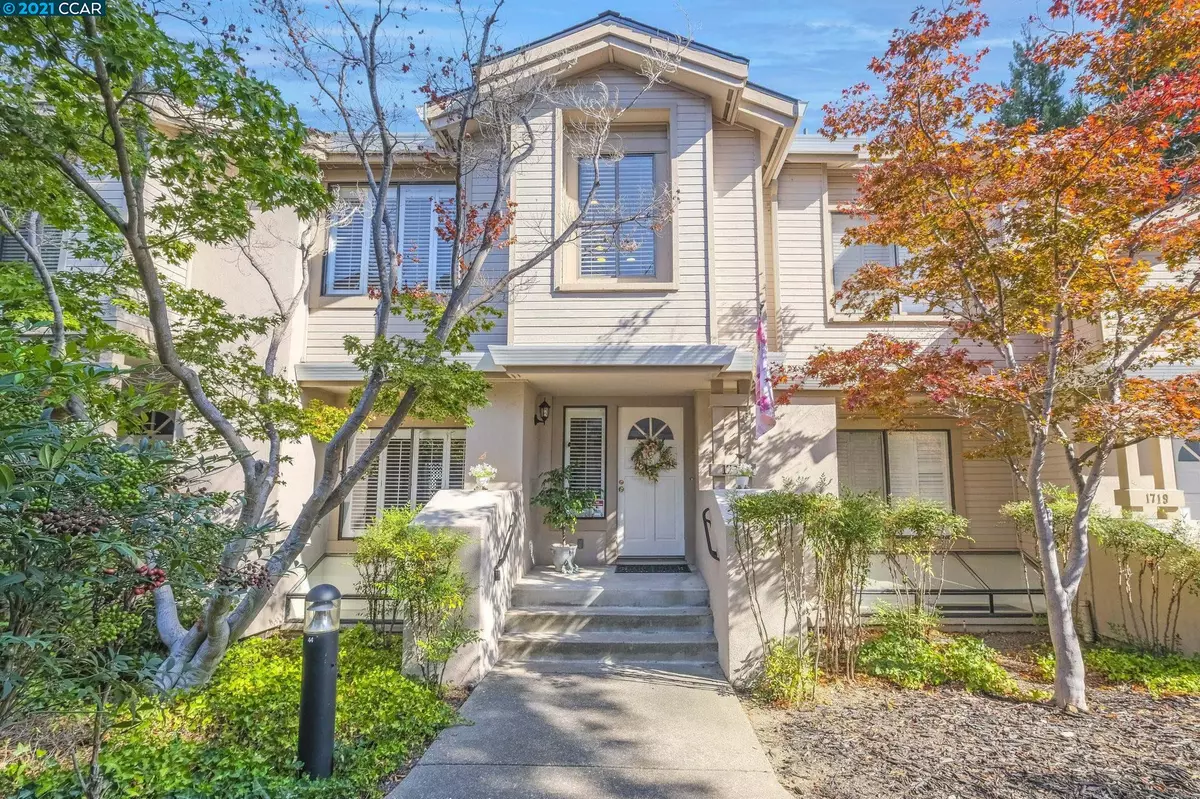$816,000
$799,900
2.0%For more information regarding the value of a property, please contact us for a free consultation.
1717 Geary Road Walnut Creek, CA 94597
2 Beds
3.5 Baths
2,347 SqFt
Key Details
Sold Price $816,000
Property Type Condo
Sub Type Condominium
Listing Status Sold
Purchase Type For Sale
Square Footage 2,347 sqft
Price per Sqft $347
Subdivision Chanteclair
MLS Listing ID 40966521
Sold Date 10/26/21
Bedrooms 2
Full Baths 3
Half Baths 1
HOA Fees $540/mo
HOA Y/N Yes
Year Built 1984
Property Description
Incredible Price Reduction!!! Spectacular Walnut Creek Chanteclair "Townhome Style" in Fabulous Location! Quality Custom Upgrades Throughout - Desirable 2,347 Sq. Ft. Floor Plan - Attached 2 Car Garage! Main Level Living Area Features Custom Granite Bar and Gas Fireplace - Gourmet Granite Kitchen with Island - 2 Dining Areas, Guest Bath and Private Balcony. 2 Amazing En Suite Retreats, One With Flexible Space To Relax or Office. Endless Possibilities - Additional Office/Media Room/Guest Suite/Gym with Full Bath and Laundry Room. Beautiful Crown Molding and Baseboard Throughout, Shutters, Hardwood Flooring, Recessed Lighting, Remodeled Baths 2021, Skylight, SMART Home, New Comp Roof in 2020. All Appliances Included - Wolf Oven/Cooktop! Enjoy Pool, Spa, Tennis and Guest Parking Amenities! Excellent Proximity to Everything - Parks, Trails, Restaurants, Downtown, Shopping, Freeways, BART.
Location
State CA
County Contra Costa
Area Walnut Creek
Interior
Interior Features Bonus/Plus Room, Office, Storage, Stone Counters, Eat-in Kitchen, Kitchen Island, Updated Kitchen, Sound System
Heating Forced Air
Cooling Central Air
Flooring Hardwood, Tile, Carpet
Fireplaces Number 1
Fireplaces Type Gas, Living Room
Fireplace Yes
Window Features Double Pane Windows, Window Coverings
Appliance Dishwasher, Disposal, Gas Range, Plumbed For Ice Maker, Microwave, Oven, Range, Refrigerator, Dryer, Washer, Gas Water Heater
Laundry 220 Volt Outlet, Dryer, Laundry Room, Washer
Exterior
Exterior Feature No Yard
Garage Spaces 2.0
Pool Spa, Community
Utilities Available All Public Utilities
Private Pool false
Building
Lot Description Level
Story 3
Foundation Slab
Sewer Public Sewer
Water Public
Architectural Style Contemporary
Level or Stories Tri-Level, Three Or More
New Construction Yes
Others
Tax ID 171381051
Read Less
Want to know what your home might be worth? Contact us for a FREE valuation!

Our team is ready to help you sell your home for the highest possible price ASAP

© 2025 BEAR, CCAR, bridgeMLS. This information is deemed reliable but not verified or guaranteed. This information is being provided by the Bay East MLS or Contra Costa MLS or bridgeMLS. The listings presented here may or may not be listed by the Broker/Agent operating this website.
Bought with SoniaLedo


