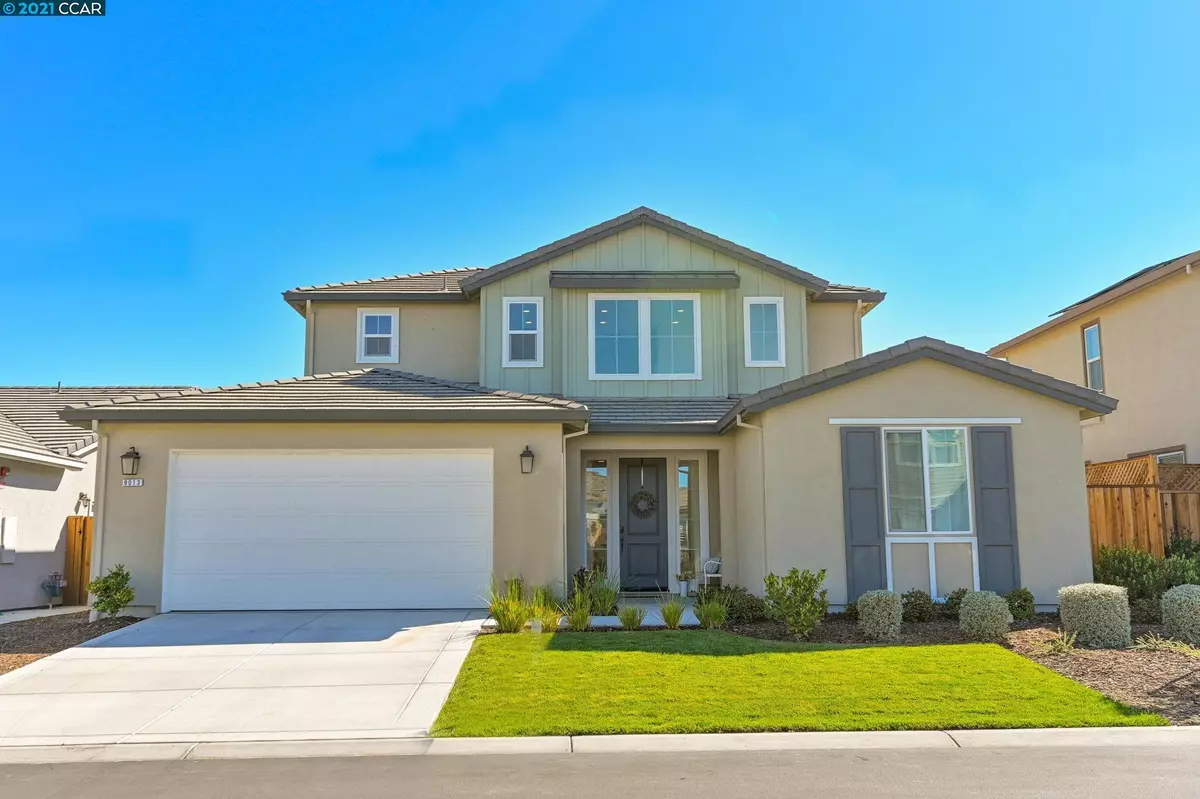$830,000
$827,000
0.4%For more information regarding the value of a property, please contact us for a free consultation.
9013 Tradewinds Circle Discovery Bay, CA 94505
4 Beds
3 Baths
2,503 SqFt
Key Details
Sold Price $830,000
Property Type Single Family Home
Sub Type Single Family Residence
Listing Status Sold
Purchase Type For Sale
Square Footage 2,503 sqft
Price per Sqft $331
Subdivision The Lakes
MLS Listing ID 40968843
Sold Date 11/04/21
Bedrooms 4
Full Baths 3
HOA Fees $175/mo
HOA Y/N Yes
Year Built 2019
Lot Size 6,316 Sqft
Acres 0.15
Property Description
Absolutely stunning! This light and bright home is outfitted with all the upgrades. This 4 bedroom 3 bath home is located in the desirable "The Lakes" neighborhood. Light and bright interiors featuring neutral colors, luxury plank flooring, upgraded carpeting w/animal protective padding. 2 bedrooms and 2 full baths are located on the main floor with spacious primary bedroom suite and bath with marble flooring. The gracious open concept kitchen includes lg quartz island, farm sink, upgraded dbl ovens, GE fridge, custom pantry, white subway tile backsplashes, custom pendant lighting & pure flo H20. Upstairs includes 2 bedrooms, 1 full bath and additional family/rec room. Thoughtful separation of spaces is evident throughout. Both the front and bkyds have been tastsefully landscaped. The rear fenced yard includes Calif rm w/ fireplace & xtra lg stamped patio w/ built in planter. HOA incl: 3 lakes, tennis, bocce, basketball, trails, parks, BBQ, playgrounds and more. DO NOT MISS THIS ONE!
Location
State CA
County Contra Costa
Area Discovery Bay
Interior
Interior Features Dining Area, Family Room, Kitchen/Family Combo, Rec/Rumpus Room, Stone Counters, Eat-in Kitchen, Kitchen Island
Heating Zoned
Cooling Zoned
Flooring Laminate
Fireplaces Number 1
Fireplaces Type Electric, Other
Fireplace Yes
Window Features Window Coverings
Appliance Dishwasher, Double Oven, Disposal, Gas Range, Plumbed For Ice Maker, Microwave, Oven, Water Filter System, Electric Water Heater, Water Softener
Laundry 220 Volt Outlet, Hookups Only, Laundry Room
Exterior
Exterior Feature Backyard, Garden, Back Yard, Front Yard, Garden/Play, Sprinklers Automatic, Sprinklers Back, Sprinklers Front, Landscape Back, Landscape Front
Garage Spaces 3.0
Pool None
Utilities Available Sewer Connected, Irrigation Connected
Private Pool false
Building
Lot Description Level, Regular, Front Yard, Landscape Back, Landscape Front, Security Gate
Story 2
Foundation Slab
Sewer Public Sewer
Water Public
Architectural Style Contemporary
Level or Stories Two Story
New Construction Yes
Others
Tax ID 011690011
Read Less
Want to know what your home might be worth? Contact us for a FREE valuation!

Our team is ready to help you sell your home for the highest possible price ASAP

© 2025 BEAR, CCAR, bridgeMLS. This information is deemed reliable but not verified or guaranteed. This information is being provided by the Bay East MLS or Contra Costa MLS or bridgeMLS. The listings presented here may or may not be listed by the Broker/Agent operating this website.
Bought with VikkiCayere


