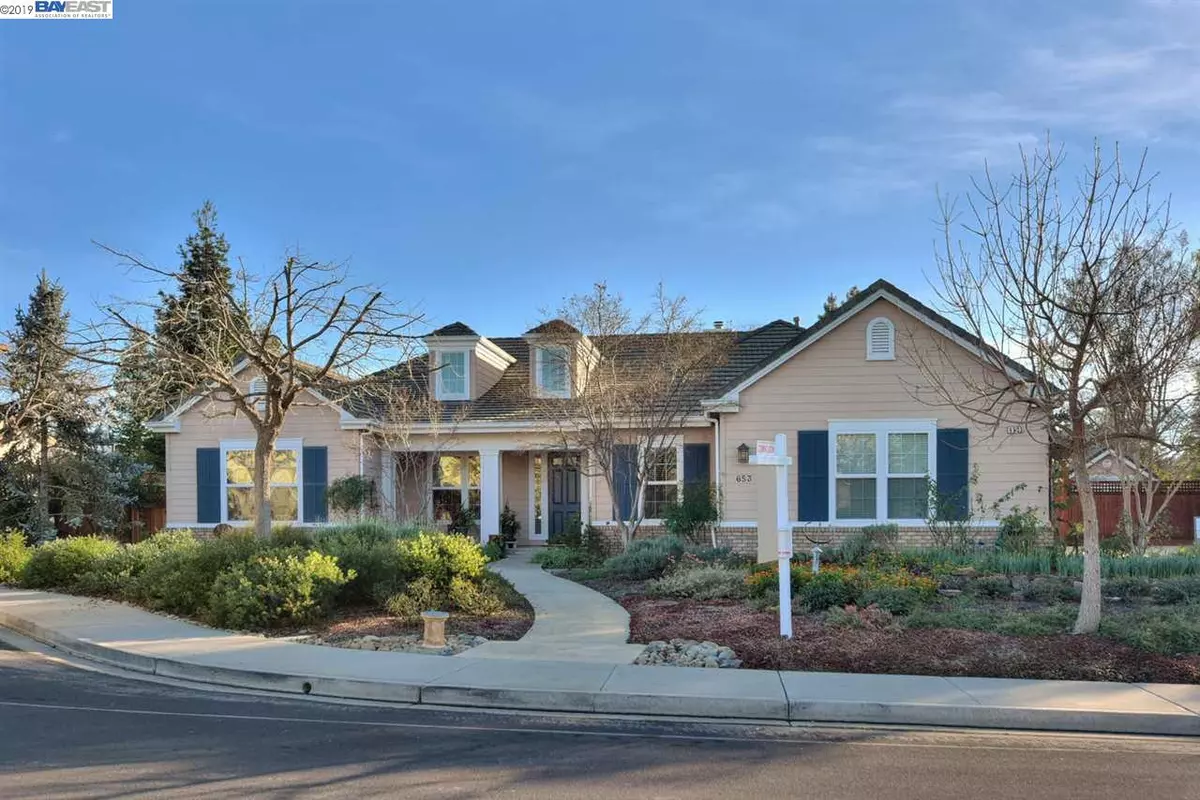$1,605,000
$1,589,000
1.0%For more information regarding the value of a property, please contact us for a free consultation.
653 Silver Sage Ct. Livermore, CA 94550
5 Beds
3 Baths
3,345 SqFt
Key Details
Sold Price $1,605,000
Property Type Single Family Home
Sub Type Single Family Residence
Listing Status Sold
Purchase Type For Sale
Square Footage 3,345 sqft
Price per Sqft $479
Subdivision Alden Lane
MLS Listing ID 40850907
Sold Date 02/28/19
Bedrooms 5
Full Baths 3
HOA Y/N No
Year Built 1999
Lot Size 0.395 Acres
Acres 0.3947
Property Description
Amazing one story custom home on 17,196 Sq Ft lot. This charming home has 3345 sf of living space in a community of less than 36 custom style homes. Grand entry welcomes you to an incredible home with desirable floor plan. Features high ceilings and many specialty features. Updated kitchen with granite countertops and Thermador appliances. Built-in bookcases, window treatments and crown molding recently added to the family room. Updated master bathroom with newly tiled floor, lighting and fixtures. New Lennox AC and Heating system (3 & 4 ton) and a new water heater. Professional landscaping in backyard with automatic sprinkler system. Recent updates include new fencing and new concrete. Custom heated gunite pool with beautiful waterfall, rock wall and whirlpool spa.
Location
State CA
County Alameda
Area Livermore
Interior
Interior Features Den, Family Room, Formal Dining Room, Breakfast Nook, Counter - Solid Surface, Pantry
Heating Zoned
Cooling Central Air
Flooring Hardwood Flrs Throughout, Tile, Carpet
Fireplaces Number 2
Fireplaces Type Family Room, Gas Starter, Living Room, Raised Hearth
Fireplace Yes
Window Features Window Coverings
Appliance Double Oven, Disposal, Gas Range, Microwave, Refrigerator, Self Cleaning Oven, Trash Compactor, Gas Water Heater
Laundry 220 Volt Outlet, Laundry Room
Exterior
Exterior Feature Back Yard, Front Yard, Sprinklers Back
Garage Spaces 3.0
Pool Gunite, In Ground, Pool Cover
View Y/N true
View Hills, Mountain(s)
Handicap Access Other
Private Pool false
Building
Lot Description Court, Cul-De-Sac, Level, Premium Lot
Story 1
Foundation Slab
Sewer Public Sewer
Water Public
Architectural Style Ranch
Level or Stories One Story
New Construction Yes
Read Less
Want to know what your home might be worth? Contact us for a FREE valuation!

Our team is ready to help you sell your home for the highest possible price ASAP

© 2025 BEAR, CCAR, bridgeMLS. This information is deemed reliable but not verified or guaranteed. This information is being provided by the Bay East MLS or Contra Costa MLS or bridgeMLS. The listings presented here may or may not be listed by the Broker/Agent operating this website.
Bought with ClaireMeager


