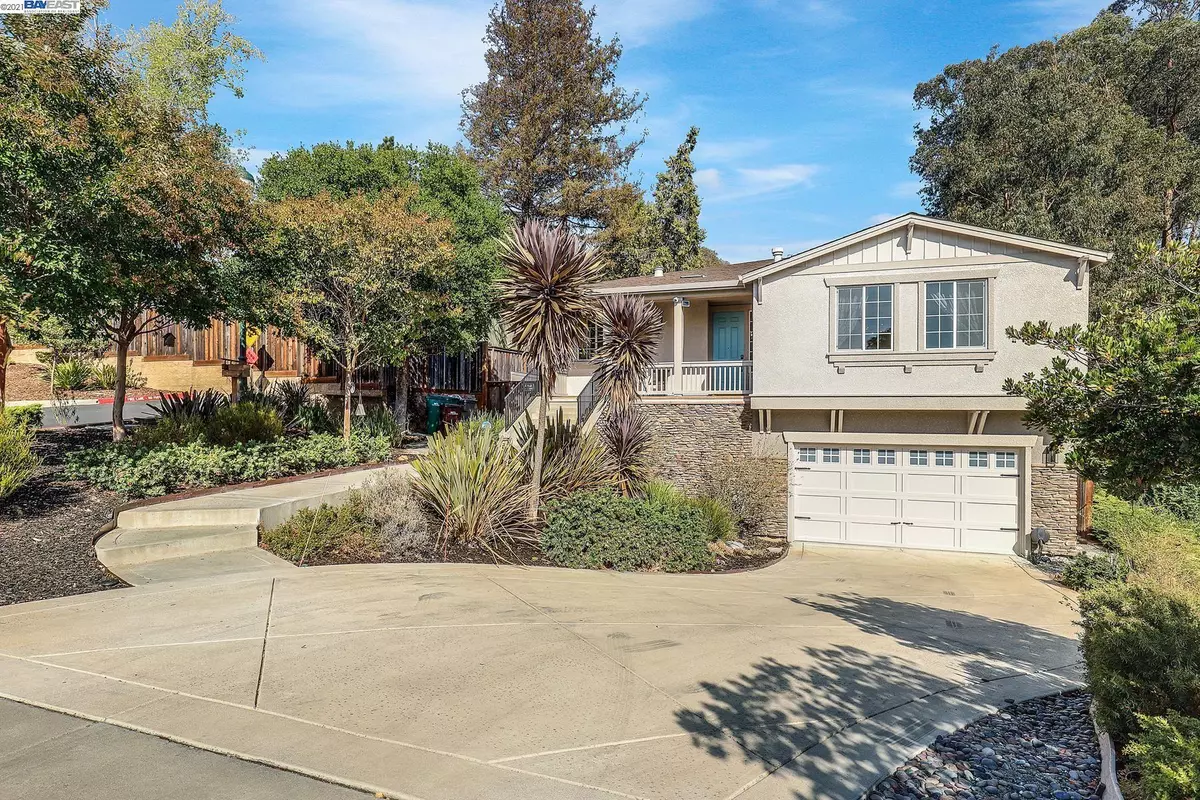$1,415,500
$1,350,000
4.9%For more information regarding the value of a property, please contact us for a free consultation.
2693 Highland Trail Ct Hayward, CA 94541
3 Beds
3 Baths
2,880 SqFt
Key Details
Sold Price $1,415,500
Property Type Single Family Home
Sub Type Single Family Residence
Listing Status Sold
Purchase Type For Sale
Square Footage 2,880 sqft
Price per Sqft $491
Subdivision Hayward Hills
MLS Listing ID 40968497
Sold Date 11/08/21
Bedrooms 3
Full Baths 3
HOA Fees $261/mo
HOA Y/N Yes
Year Built 2009
Lot Size 10,499 Sqft
Acres 0.24
Property Description
Serenity & Style adequately describe this executive home * 3 bedrooms + loft (could be 4th bedroom) * Tucked in the back of a gated community with sweeping views of nature, this is the one you've been waiting for! This premium lot is nestled against the canyons and creek with beautiful views * Fantastic open floorplan with abundant natural light * Gourmet remodeled kitchen with top of the line appliances, granite counters, large window over sink, and more * Designer fixtures throughout the house, gleaming hardwood floors, new premium carpet * Family room with fireplace * Master bedroom with extra sitting area, walk-in closet, frame-less glass shower, designer light fixtures, and large soaking tub * Spacious inside laundry room with tile flooring, sink and lots of storage * Incredible finished garage! Enjoy the quiet tranquil backyard surrounded by nature and close to shopping and transportation * Great for entertaining!
Location
State CA
County Alameda
Area Hayward
Interior
Interior Features Dining Area, Family Room, Breakfast Nook, Stone Counters, Kitchen Island, Pantry, Updated Kitchen
Heating Zoned
Cooling Zoned
Flooring Carpet, Laminate, Tile
Fireplaces Number 1
Fireplaces Type Family Room
Fireplace Yes
Window Features Double Pane Windows
Appliance Dishwasher, Disposal, Microwave, Free-Standing Range, Refrigerator, Gas Water Heater
Laundry Cabinets, Laundry Room, Sink
Exterior
Exterior Feature Back Yard, Front Yard
Garage Spaces 2.0
Pool None
Private Pool false
Building
Lot Description Premium Lot
Story 2
Sewer Public Sewer
Architectural Style Contemporary
Level or Stories Two Story
New Construction Yes
Others
Tax ID 42516030
Read Less
Want to know what your home might be worth? Contact us for a FREE valuation!

Our team is ready to help you sell your home for the highest possible price ASAP

© 2025 BEAR, CCAR, bridgeMLS. This information is deemed reliable but not verified or guaranteed. This information is being provided by the Bay East MLS or Contra Costa MLS or bridgeMLS. The listings presented here may or may not be listed by the Broker/Agent operating this website.
Bought with Non MemberOut Of Area


