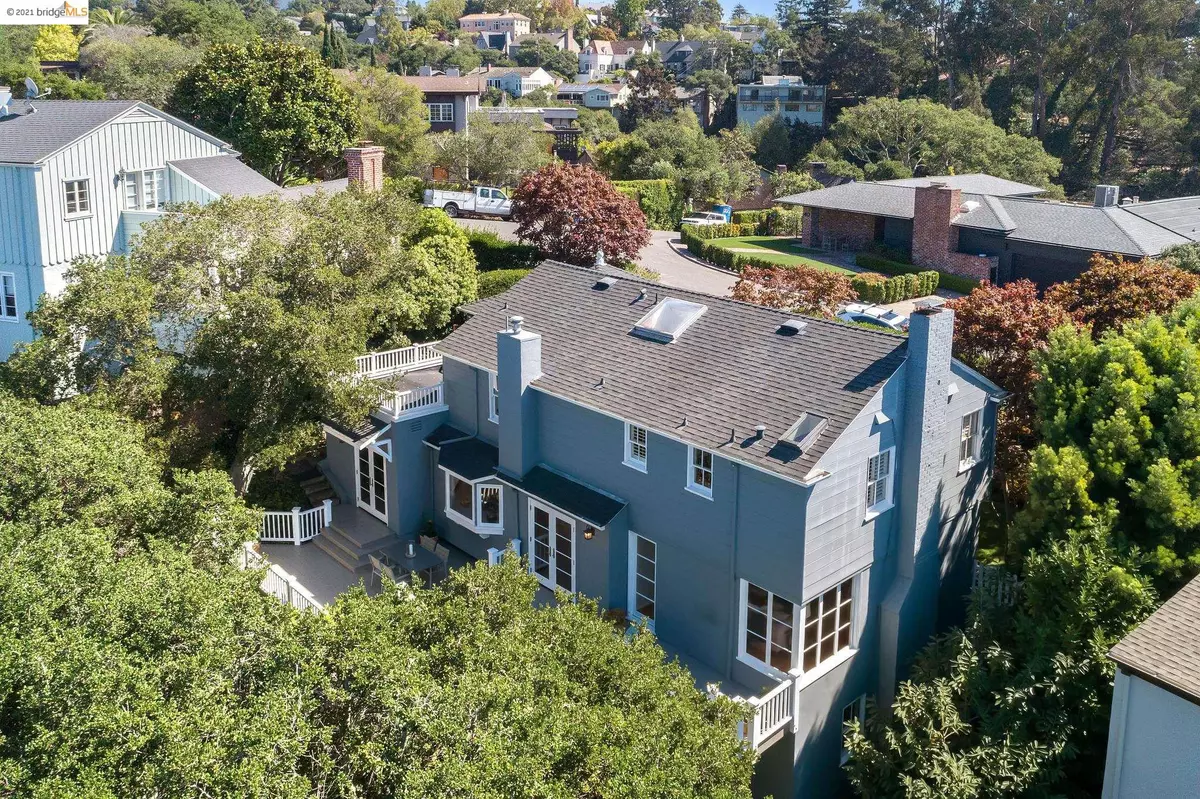$2,500,000
$2,500,000
For more information regarding the value of a property, please contact us for a free consultation.
41 Wildwood Gdns Piedmont, CA 94611
3 Beds
3.5 Baths
2,496 SqFt
Key Details
Sold Price $2,500,000
Property Type Single Family Home
Sub Type Single Family Residence
Listing Status Sold
Purchase Type For Sale
Square Footage 2,496 sqft
Price per Sqft $1,001
Subdivision Wildwood Gardens
MLS Listing ID 40969128
Sold Date 11/24/21
Bedrooms 3
Full Baths 3
Half Baths 1
HOA Y/N No
Year Built 1940
Lot Size 0.292 Acres
Acres 0.29
Property Description
Behind the front gate lies a beautiful front garden and grassy front area along a slate walkway. The classic floor plan features hardwood floors throughout, a large formal living room w/built-in bookcases, fireplace, lovely French doors which open to the front yard or back deck, abundant light w/canyon views. The formal dining room has matching front French doors. Kitchen has stunning stone countertops w/generous workspace, storage, eat-in area, access to the large back deck, a huge kitchen pantry and adjacent sitting room w/a half bath. Large primary bedroom suite w/walk-in closet, retreat-like bath, peak-of-the-city views! two additional bedrooms w/generous closet space and full hallway bath. The lower level features a warm and inviting space versatile, full bath and laundry. EZ inside access to garage.
Location
State CA
County Alameda
Area Piedmont Zip Code 94611
Interior
Interior Features Family Room, Formal Dining Room, Kitchen/Family Combo, Rec/Rumpus Room, Utility Room, Breakfast Nook, Counter - Solid Surface, Eat-in Kitchen, Updated Kitchen
Heating Forced Air
Cooling None
Flooring Carpet, Hardwood Flrs Throughout
Fireplaces Number 2
Fireplaces Type Brick, Family Room, Living Room
Fireplace Yes
Appliance Dishwasher, Gas Range, Free-Standing Range, Refrigerator, Dryer, Washer, Gas Water Heater
Laundry Dryer, Laundry Room, Washer
Exterior
Exterior Feature Garden, Front Yard, Garden/Play, Sprinklers Automatic, Sprinklers Front, Terraced Back, Landscape Front
Garage Spaces 2.0
Pool None
View Y/N true
View Downtown
Private Pool false
Building
Lot Description Premium Lot, Front Yard, Landscape Front, Private
Story 2
Sewer Public Sewer
Water Public
Architectural Style Traditional
Level or Stories Two Story
New Construction Yes
Others
Tax ID 51473613
Read Less
Want to know what your home might be worth? Contact us for a FREE valuation!

Our team is ready to help you sell your home for the highest possible price ASAP

© 2025 BEAR, CCAR, bridgeMLS. This information is deemed reliable but not verified or guaranteed. This information is being provided by the Bay East MLS or Contra Costa MLS or bridgeMLS. The listings presented here may or may not be listed by the Broker/Agent operating this website.
Bought with DavidGunderman


