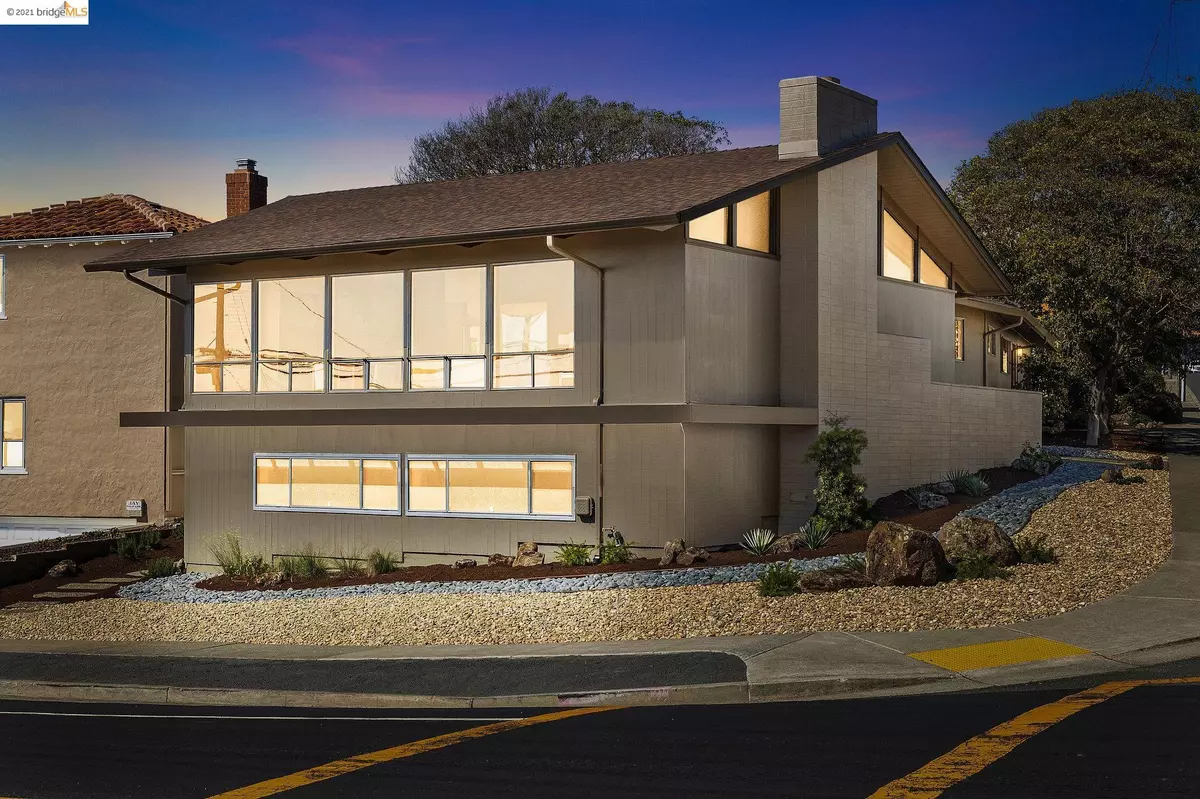$1,658,000
$1,295,000
28.0%For more information regarding the value of a property, please contact us for a free consultation.
2605 Tulare Ave El Cerrito, CA 94530
4 Beds
3 Baths
2,999 SqFt
Key Details
Sold Price $1,658,000
Property Type Single Family Home
Sub Type Single Family Residence
Listing Status Sold
Purchase Type For Sale
Square Footage 2,999 sqft
Price per Sqft $552
Subdivision Mira Vista Highl
MLS Listing ID 40969448
Sold Date 11/16/21
Bedrooms 4
Full Baths 3
HOA Y/N No
Year Built 1961
Lot Size 5,950 Sqft
Acres 0.14
Property Description
Soaring beamed ceilings, skylights & clerestories highlight the dramatic modern design & timeless elements of this exciting Mid-Century! The main level features a huge Living-Dining Room with a wall of windows, San Francisco views, a flagstone fireplace wall, & room for your grand piano. An airy updated kitchen--with informal dining area, quartz counters & stainless appliances-- anchors household activities & opens to a gorgeous new deck that provides indoor-outdoor flow to more space for casual dining, relaxing and entertaining. The private wing boasts a study, three bedrooms & two updated baths including the Primary Suite with glass doors to the rear deck & yard. The attached garage & laundry room are conveniently level-in. From the central entry, there's a wide, open stairwell leading downstairs to the family room for games & media, the 3rd bath & the 4th bedroom with separate entrance for au-pair, in-law or guests. It's being offered for the first time—you won't want to miss it!
Location
State CA
County Contra Costa
Area El Cerrito
Rooms
Basement Partial
Interior
Interior Features Den, Dining Area, Family Room, Counter - Solid Surface, Eat-in Kitchen, Pantry, Updated Kitchen
Heating Forced Air
Cooling None
Flooring Carpet, Hardwood, Laminate
Fireplaces Number 1
Fireplaces Type Living Room, Stone
Fireplace Yes
Window Features Window Coverings
Appliance Electric Range, Disposal, Refrigerator, Self Cleaning Oven, Dryer, Washer, Gas Water Heater
Laundry Dryer, Laundry Room, Washer
Exterior
Exterior Feature Back Yard, Front Yard, Garden/Play
Garage Spaces 2.0
Pool None
View Y/N true
View Bay, San Francisco
Handicap Access None
Private Pool false
Building
Lot Description Corner Lot, Sloped Down, Level
Sewer Public Sewer
Water Public
Architectural Style Contemporary
Level or Stories Multi/Split
New Construction Yes
Others
Tax ID 500073010
Read Less
Want to know what your home might be worth? Contact us for a FREE valuation!

Our team is ready to help you sell your home for the highest possible price ASAP

© 2024 BEAR, CCAR, bridgeMLS. This information is deemed reliable but not verified or guaranteed. This information is being provided by the Bay East MLS or Contra Costa MLS or bridgeMLS. The listings presented here may or may not be listed by the Broker/Agent operating this website.
Bought with VictoriaCurtis


