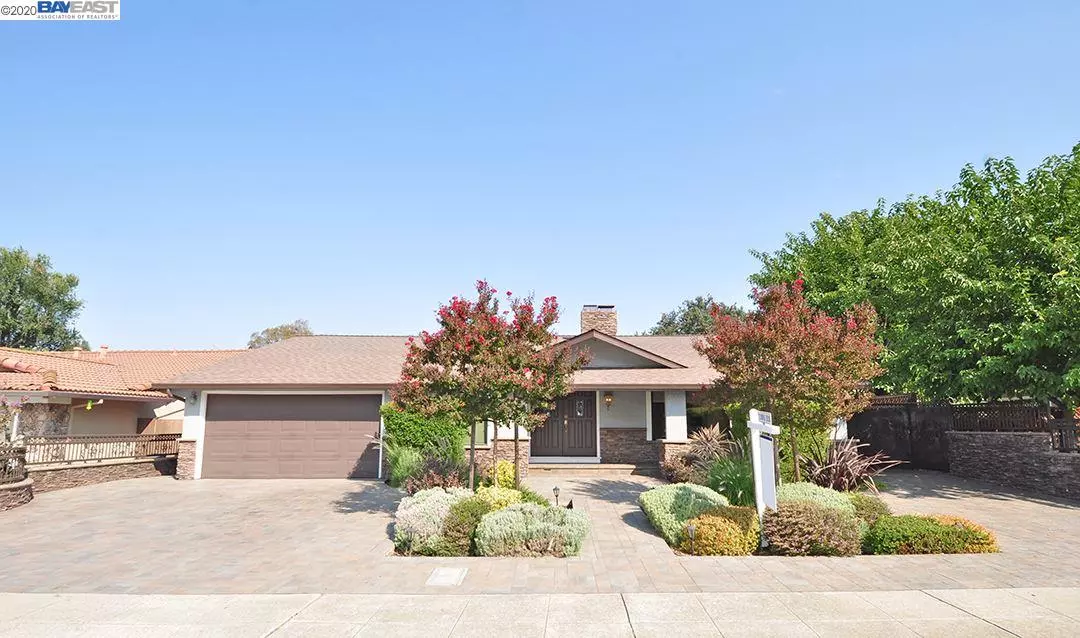$1,200,000
$1,249,950
4.0%For more information regarding the value of a property, please contact us for a free consultation.
1756 Peary Way Livermore, CA 94550
4 Beds
2 Baths
2,024 SqFt
Key Details
Sold Price $1,200,000
Property Type Single Family Home
Sub Type Single Family Residence
Listing Status Sold
Purchase Type For Sale
Square Footage 2,024 sqft
Price per Sqft $592
Subdivision Sunset East
MLS Listing ID 40923185
Sold Date 11/24/20
Bedrooms 4
Full Baths 2
HOA Y/N No
Year Built 1969
Lot Size 9,940 Sqft
Acres 0.23
Property Description
SEMI-CUSTOM SINGLE STORY HOME! Over $300,000 in upgrades! Creek access from the backyard. Newer Central Heat & AC. Copper plumbing. Brand new roof with 25yr transferable warranty! Stone veneer around the entire house, including planter boxes, and benches. Garage epoxy floors. New interior paint. Dual pane windows. Ceramic wood floor. Built-In cabinetry w/quartz countertop. Crown molding. Window casing. Six panel doors. Indoor laundry. Kitchen remodel in 2019! Huntley luxury quartz countertops. Stone backsplash. White shaker cabinets. Fisher & Paykal SS range w/warming drawer & SS refrigerator. Miele dischwasher. Master bed/bath: 8'x4' granite shower with built-in bench. 2 shower heads. Granite countertop with double sinks. Hansgrohe fixtures with lifetime warranty. Custom maple cabinets. Travertine floors & walls. Toto Toilet. Great for entertaining. Beautiful pool. Brand new equipment & spa heater. Built-in BBQ & kitchen! 20'x10 tool shed. 30'x15' pergola. Wrought iron pool fence..
Location
State CA
County Alameda
Area Livermore
Rooms
Other Rooms Shed(s)
Interior
Interior Features Dining Area, Family Room, Formal Dining Room, Kitchen/Family Combo, Updated Kitchen
Heating Forced Air
Cooling Central Air
Flooring Carpet, Laminate
Fireplaces Number 1
Fireplaces Type Electric
Fireplace Yes
Appliance Dishwasher, Electric Range, Disposal, Microwave
Laundry Laundry Room
Exterior
Exterior Feature Back Yard
Garage Spaces 3.0
Pool In Ground, Spa, Outdoor Pool
Private Pool false
Building
Lot Description Level, Regular
Story 1
Sewer Public Sewer
Architectural Style Ranch
Level or Stories One Story
New Construction Yes
Others
Tax ID 97142114
Read Less
Want to know what your home might be worth? Contact us for a FREE valuation!

Our team is ready to help you sell your home for the highest possible price ASAP

© 2025 BEAR, CCAR, bridgeMLS. This information is deemed reliable but not verified or guaranteed. This information is being provided by the Bay East MLS or Contra Costa MLS or bridgeMLS. The listings presented here may or may not be listed by the Broker/Agent operating this website.
Bought with GeorgeMorcos


