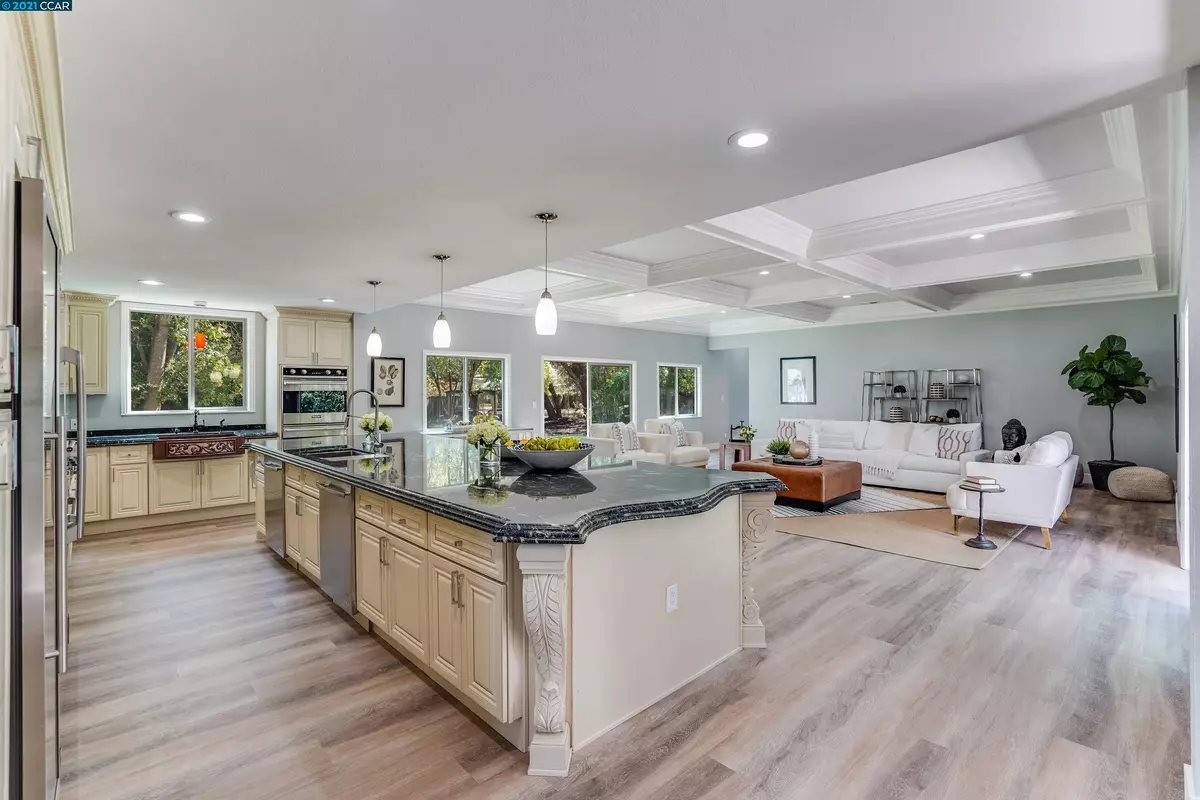$2,525,000
$2,600,000
2.9%For more information regarding the value of a property, please contact us for a free consultation.
2081 Danville Blvd Alamo, CA 94507
6 Beds
4.5 Baths
4,001 SqFt
Key Details
Sold Price $2,525,000
Property Type Single Family Home
Sub Type Single Family Residence
Listing Status Sold
Purchase Type For Sale
Square Footage 4,001 sqft
Price per Sqft $631
Subdivision Westside
MLS Listing ID 40968330
Sold Date 11/24/21
Bedrooms 6
Full Baths 4
Half Baths 1
HOA Y/N No
Year Built 1977
Lot Size 0.648 Acres
Acres 0.65
Property Description
This farmhouse estate, completely remodeled down to the studs, completed in Sept, 2021, rests on a .65-acre flat lot (potentially subdividable to 2 separate lots, under recently approved SB-9) at the end of a private court. The home features 6BR (including 2 separate principal suites, each with a Jacuzzi & walk in closet), 5BA (with GROHE shower system, dry sauna, steam sauna, LED mirrors) & an office, with SPC flooring throughout the entire house. The kitchen is custom with a 15’ island, 3 convection ovens, 2 sinks, 2 dishwashers, 3 wine coolers, Viking, Miele & Jenn-Air appliances. Three separate heating/cooling systems keep the home pleasant in all seasons. The backyard is a tranquil garden (with an irrigation well & 3 potential pool locations), yet the home has easy access to the 680 & 24 highways, Iron Horse Trail, downtown Walnut Creek, restaurants, shopping centers & BART. The property is in the desirable Walnut Creek School District, with potential transfer requests to SRVUSD.
Location
State CA
County Contra Costa
Area Alamo
Interior
Interior Features Bonus/Plus Room, Dining Area, Family Room, Formal Dining Room, Office, Storage, Study, Breakfast Bar, Stone Counters, Eat-in Kitchen, Kitchen Island, Pantry, Updated Kitchen
Heating Central, Zoned, Natural Gas, Hot Water
Cooling Zoned
Flooring Other
Fireplaces Number 2
Fireplaces Type Dining Room, Gas, Living Room
Fireplace Yes
Window Features Double Pane Windows, Screens
Appliance Dishwasher, Double Oven, Gas Range, Plumbed For Ice Maker, Microwave, Oven, Refrigerator, Self Cleaning Oven, Gas Water Heater
Laundry 220 Volt Outlet, Cabinets, Gas Dryer Hookup, Hookups Only, Laundry Room
Exterior
Exterior Feature Backyard, Back Yard, Dog Run, Front Yard, Garden/Play, Side Yard, Sprinklers Automatic, Sprinklers Back, Sprinklers Front, Sprinklers Side
Garage Spaces 2.0
Pool None
Utilities Available All Public Utilities, Cable Available, DSL Available, Internet Available, Natural Gas Available, Natural Gas Connected, Individual Electric Meter, Individual Gas Meter
Private Pool false
Building
Lot Description Premium Lot, Front Yard, Landscape Back, Landscape Front, Pool Site, Private
Story 2
Sewer Public Sewer
Water Public, Well
Architectural Style Custom
Level or Stories Two Story
New Construction Yes
Others
Tax ID 188241007
Read Less
Want to know what your home might be worth? Contact us for a FREE valuation!

Our team is ready to help you sell your home for the highest possible price ASAP

© 2024 BEAR, CCAR, bridgeMLS. This information is deemed reliable but not verified or guaranteed. This information is being provided by the Bay East MLS or Contra Costa MLS or bridgeMLS. The listings presented here may or may not be listed by the Broker/Agent operating this website.
Bought with DavidAzimi



