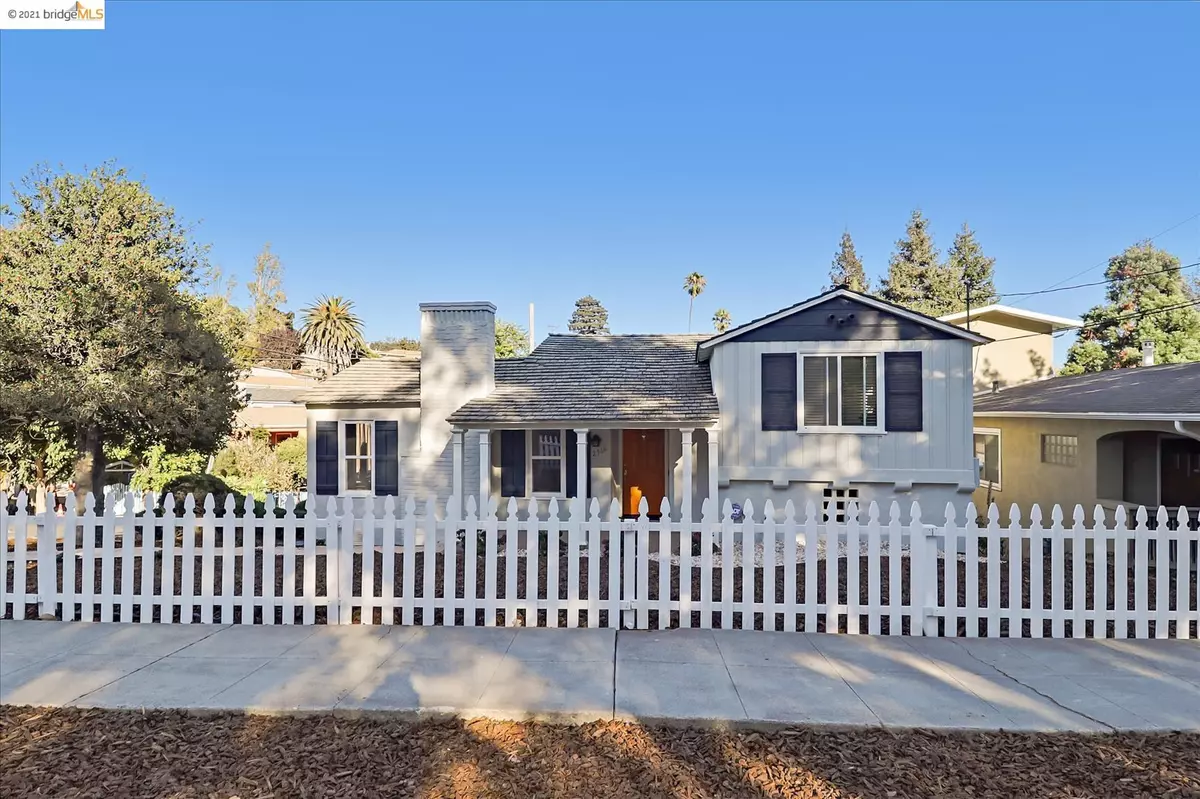$900,000
$799,000
12.6%For more information regarding the value of a property, please contact us for a free consultation.
2766 Kingsland Ave Oakland, CA 94619
2 Beds
1 Bath
1,490 SqFt
Key Details
Sold Price $900,000
Property Type Single Family Home
Sub Type Single Family Residence
Listing Status Sold
Purchase Type For Sale
Square Footage 1,490 sqft
Price per Sqft $604
Subdivision Maxwell Park
MLS Listing ID 40968571
Sold Date 11/12/21
Bedrooms 2
Full Baths 1
HOA Y/N No
Year Built 1936
Lot Size 4,536 Sqft
Acres 0.1
Property Description
Light-filled split-level home w/newly landscaped front yard, a charming picket fence & welcoming front porch. Spacious living room w/vaulted beam ceiling & elegant fireplace adjacent to the formal dining room with beautiful random plank hdwd floors. Updated eat-in kitchen w/tile flooring, granite countertop & loads of cabinets. Upstairs are 2 bedrooms including a large master BR w/a vaulted ceiling, the 2nd BR - great for home office/den or guest BR. Updated bath has new flooring, a tub & separate stall shower. Lower level has laundry room & quarter bath- both w/new flooring plus a huge basement for storage or potential to develop. Large backyard has a patio & yard- great for outdoor entertaining & gardening. Other features include detached 2-car garage on Fleming Ave., new exterior & interior paint & many dual pane windows. Close to AC and BART, easy access to 580 and 13 free. Close to Mills College, good shopping, restaurants & coffee! Open Sunday 10/17, 2:30-4:30 PM
Location
State CA
County Alameda
Area Oakland Zip Code 94619
Rooms
Basement Crawl Space, Partial
Interior
Interior Features Formal Dining Room, Counter - Solid Surface, Stone Counters, Eat-in Kitchen, Updated Kitchen
Heating Gravity, Natural Gas
Cooling None
Flooring Hardwood, Laminate, Tile
Fireplaces Number 1
Fireplaces Type Living Room, Wood Burning
Fireplace Yes
Appliance Dishwasher, Disposal, Gas Range, Range, Refrigerator, Gas Water Heater
Laundry Hookups Only, In Basement
Exterior
Exterior Feature Backyard, Back Yard, Sprinklers Front, Landscape Front
Garage Spaces 2.0
Pool None
Utilities Available Sewer Connected, Individual Gas Meter
Private Pool false
Building
Lot Description Corner Lot, Sloped Down
Sewer Public Sewer
Water Public
Architectural Style Ranch
Level or Stories Multi/Split
New Construction Yes
Others
Tax ID 3624591
Read Less
Want to know what your home might be worth? Contact us for a FREE valuation!

Our team is ready to help you sell your home for the highest possible price ASAP

© 2025 BEAR, CCAR, bridgeMLS. This information is deemed reliable but not verified or guaranteed. This information is being provided by the Bay East MLS or Contra Costa MLS or bridgeMLS. The listings presented here may or may not be listed by the Broker/Agent operating this website.
Bought with SherilMadden


