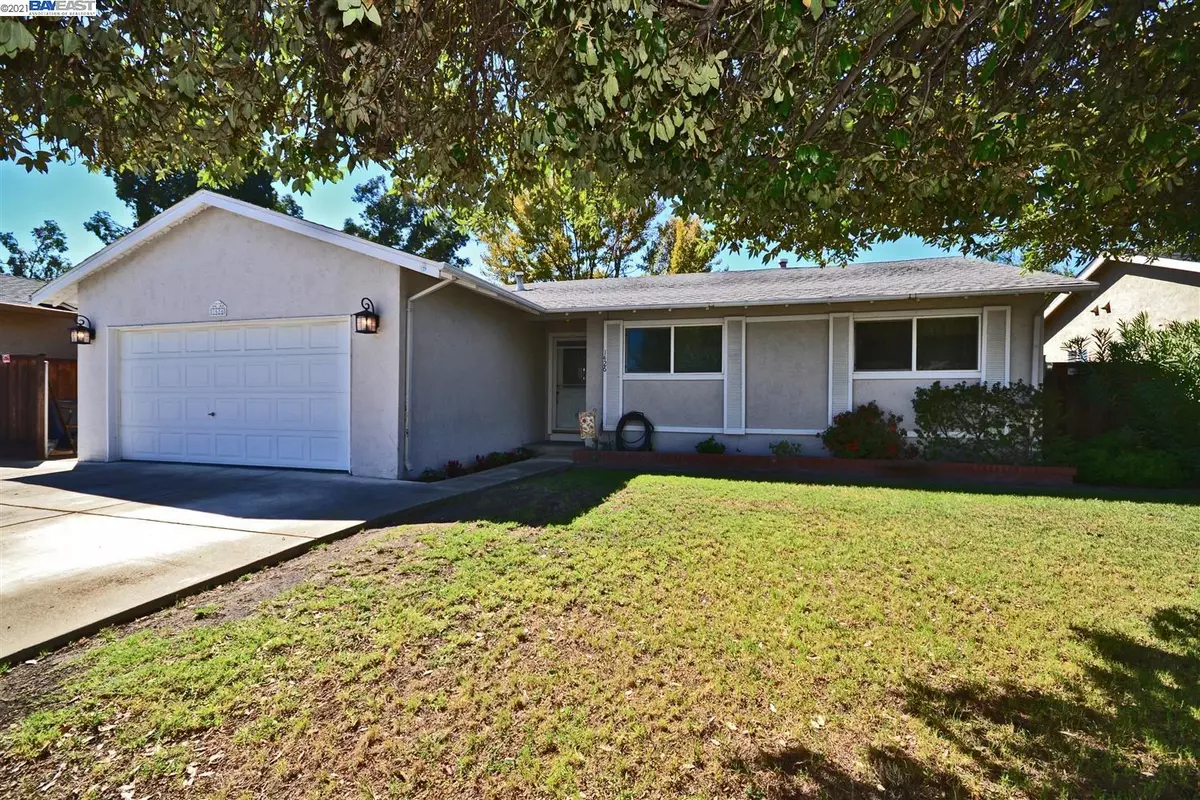$835,000
$828,000
0.8%For more information regarding the value of a property, please contact us for a free consultation.
1426 Aster Lane Livermore, CA 94551
3 Beds
2 Baths
1,108 SqFt
Key Details
Sold Price $835,000
Property Type Single Family Home
Sub Type Single Family Residence
Listing Status Sold
Purchase Type For Sale
Square Footage 1,108 sqft
Price per Sqft $753
Subdivision Springtown
MLS Listing ID 40968947
Sold Date 11/22/21
Bedrooms 3
Full Baths 2
HOA Y/N No
Year Built 1966
Lot Size 6,000 Sqft
Acres 0.14
Property Description
Enjoy 1-story living in this lovingly maintained home w/approx.1108 sqft. living area, plus approx. 105 sqft garden house (possible Home Office).Hardwood floors.Ceiling fans in all bedrooms.Dual pane windows,copper plumbing. Comfortable living room w/wood burning fireplace,centered between 2 windows looking out to backyard.Remodeled eat-in kitchen opens to living room.Ample oak cabinets,lots of counter space.Recessed lighting,Quartz countertops, subway tile backsplash,dual sided sink (drinking water filter,newer garbage disposal, refrigerator w/icemaker,dishwasher,electric stove.Sliding glass door to backyard.Adjacent utility room w/laminate flooring,lots of storage area,washer/dryer,2 windows+side door to wooden side deck.Master bed w/walk-in closet. MBath w/sink vanity, corner shower,low-flow toilet+window.2 good sized BR's w/lots of natural light and mirror closet door.Remodeled hall bath w/solid surface vanity,medicine cabinet w/mirror,shower over tub, “wood look” tile flooring.
Location
State CA
County Alameda
Area Livermore
Rooms
Basement Crawl Space
Interior
Interior Features Counter - Solid Surface, Eat-in Kitchen, Updated Kitchen
Heating Forced Air
Cooling Ceiling Fan(s), Central Air
Flooring Hardwood, Tile, Vinyl
Fireplaces Number 1
Fireplaces Type Living Room, Wood Burning
Fireplace Yes
Window Features Double Pane Windows
Appliance Dishwasher, Electric Range, Disposal, Plumbed For Ice Maker, Microwave, Refrigerator, Dryer, Washer
Laundry Dryer, Laundry Room, Washer
Exterior
Exterior Feature Back Yard, Front Yard, Garden/Play, Sprinklers Automatic, Sprinklers Back, Sprinklers Front, Storage
Garage Spaces 2.0
Pool None
Private Pool false
Building
Lot Description Level, Regular
Story 1
Sewer Public Sewer
Water Public
Architectural Style Other
Level or Stories One Story
New Construction Yes
Others
Tax ID 99274
Read Less
Want to know what your home might be worth? Contact us for a FREE valuation!

Our team is ready to help you sell your home for the highest possible price ASAP

© 2024 BEAR, CCAR, bridgeMLS. This information is deemed reliable but not verified or guaranteed. This information is being provided by the Bay East MLS or Contra Costa MLS or bridgeMLS. The listings presented here may or may not be listed by the Broker/Agent operating this website.
Bought with JakeFahnhorst


