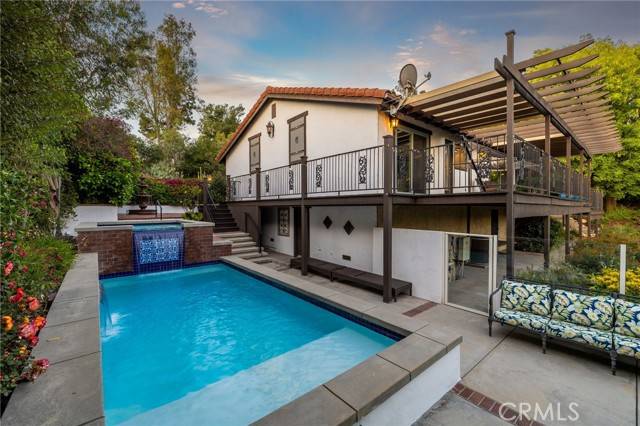4625 Briney Point Street La Verne, CA 91750
4 Beds
2.5 Baths
2,556 SqFt
UPDATED:
Key Details
Property Type Single Family Home
Sub Type Single Family Residence
Listing Status Active
Purchase Type For Sale
Square Footage 2,556 sqft
Price per Sqft $780
MLS Listing ID CRCV25107301
Bedrooms 4
Full Baths 2
Half Baths 1
HOA Y/N No
Year Built 1980
Lot Size 0.943 Acres
Acres 0.9427
Property Sub-Type Single Family Residence
Property Description
Location
State CA
County Los Angeles
Zoning LCA1
Interior
Interior Features Family Room, Kitchen/Family Combo, Breakfast Bar, Stone Counters, Kitchen Island
Heating Central
Cooling Central Air
Flooring Carpet, Tile, Wood
Fireplaces Type Family Room, Gas
Fireplace Yes
Window Features Double Pane Windows
Appliance Dishwasher, Disposal, Gas Range, Microwave
Laundry Laundry Room, Inside
Exterior
Exterior Feature Backyard, Back Yard, Front Yard
Garage Spaces 3.0
Pool Gas Heat, In Ground, Spa
Utilities Available Sewer Connected, Natural Gas Connected
View Y/N true
View City Lights, Greenbelt, Panoramic
Total Parking Spaces 3
Private Pool true
Building
Lot Description Cul-De-Sac, Other, Street Light(s), Landscape Misc
Story 1
Foundation Slab
Sewer Public Sewer
Water Public
Architectural Style Ranch
Level or Stories One Story
New Construction No
Schools
School District Bonita Unified
Others
Tax ID 8669025061
Virtual Tour https://realestate.merakiestatemedia.com/videos/0196d29d-5f55-7274-b7f3-db924e01616c?v=497







