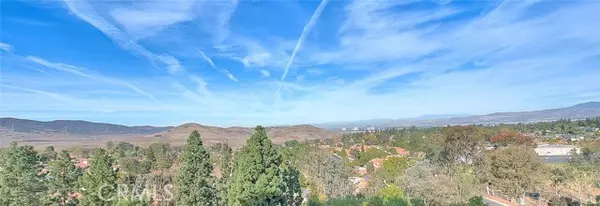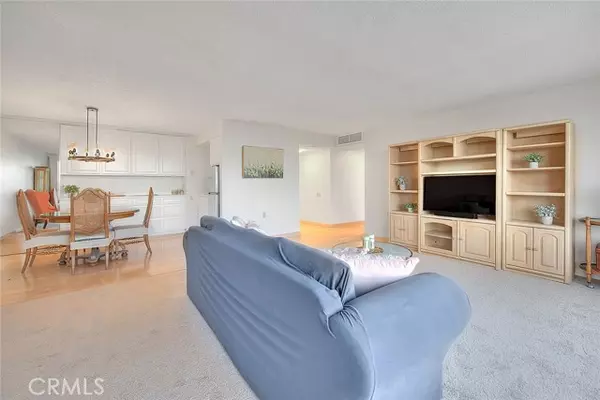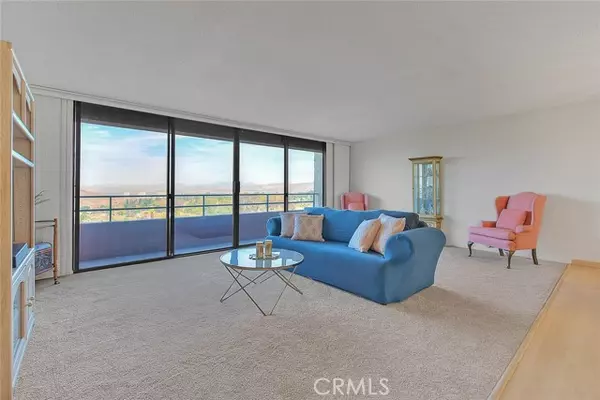REQUEST A TOUR If you would like to see this home without being there in person, select the "Virtual Tour" option and your agent will contact you to discuss available opportunities.
In-PersonVirtual Tour

$ 239,000
Est. payment /mo
New
24055 Paseo Del Lago #603 Laguna Woods, CA 92637
2 Beds
2 Baths
1,200 SqFt
UPDATED:
12/21/2024 04:40 PM
Key Details
Property Type Condo
Sub Type Condominium
Listing Status Active
Purchase Type For Sale
Square Footage 1,200 sqft
Price per Sqft $199
MLS Listing ID CRIG24252029
Bedrooms 2
Full Baths 2
HOA Fees $2,658/mo
HOA Y/N Yes
Year Built 1974
Property Description
Experience Resort-Style Living with Stunning Views! Discover this 6th-floor highly sought-after 2-bedroom Model C floor plan at The Towers, located in the vibrant Laguna Woods Village 55+ community. This unit offers spacious high-rise living with floor-to-ceiling patio doors that flood the large living room with natural light and breathtaking views of the northern skyline, mountains, and rolling Laguna hills. The expanded kitchenette provides ample counter space, plenty of pantry space, and room for a dining table. The guest bedroom features a wall-to-wall closet with built-in entertainment unit and a large window to take in the spectacular view. Across the hall, the guest bathroom includes a convenient walk-in shower. The master bedroom is generously sized to accommodate a king-size bed and additional furniture, complemented by a two closets (including one walk-in closet) and en-suite bath. All this and stunning views of the city and surrounding hills! Your monthly assessment covers: • A dinner meal plan credit • Weekly housekeeping • Utilities (except phone & internet) • Cable TV • Access to planned activities and entertainment • An attended lobby/reception desk And that’s not all—Laguna Woods Village offers world-class amenities: • Two professional golf cours
Location
State CA
County Orange
Area Listing
Interior
Interior Features Pantry
Cooling Central Air
Flooring Laminate, Carpet
Fireplaces Type None
Fireplace No
Appliance Electric Range, Disposal, Refrigerator
Laundry Other
Exterior
Pool Spa
View Y/N true
View City Lights, Hills
Total Parking Spaces 1
Private Pool false
Building
Story 1
Water Public
Level or Stories One Story
New Construction No
Schools
School District Saddleback Valley Unified
Others
Tax ID 93296056

© 2024 BEAR, CCAR, bridgeMLS. This information is deemed reliable but not verified or guaranteed. This information is being provided by the Bay East MLS or Contra Costa MLS or bridgeMLS. The listings presented here may or may not be listed by the Broker/Agent operating this website.
Listed by Dolce Ibarra • Century 21 Masters







