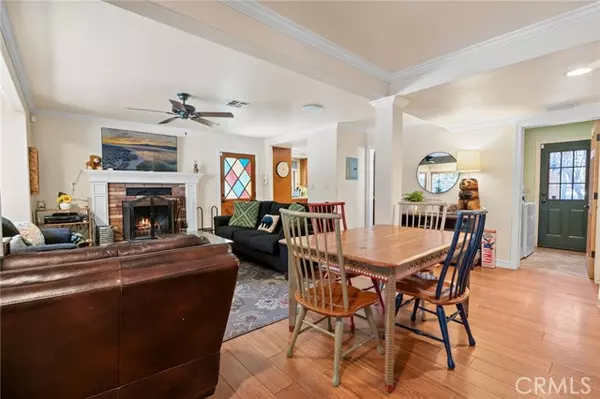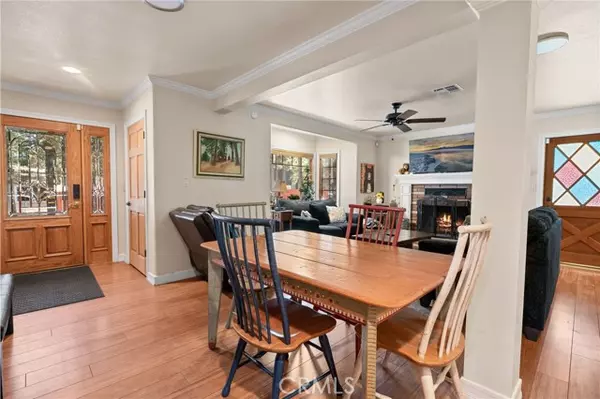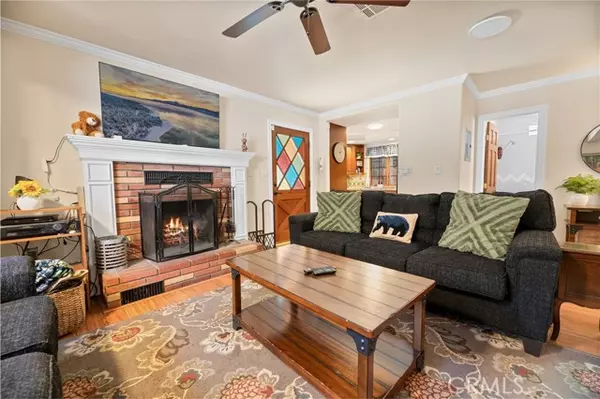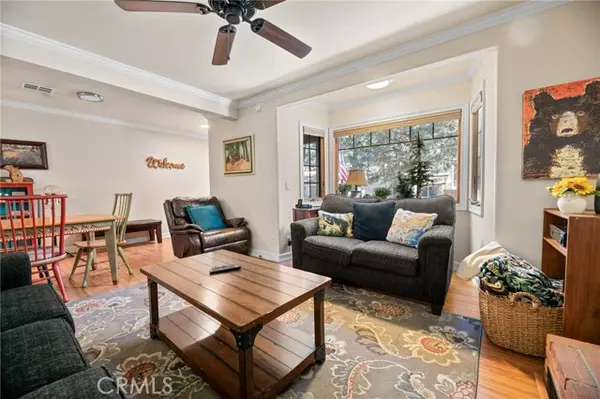
933 E Lane Other - See Remarks, CA 92314
3 Beds
2 Baths
2,005 SqFt
UPDATED:
12/21/2024 02:54 PM
Key Details
Property Type Single Family Home
Sub Type Single Family Residence
Listing Status Active
Purchase Type For Sale
Square Footage 2,005 sqft
Price per Sqft $326
MLS Listing ID CRCV24252452
Bedrooms 3
Full Baths 2
HOA Y/N No
Year Built 1965
Lot Size 7,200 Sqft
Acres 0.1653
Property Description
Location
State CA
County San Bernardino
Area Listing
Zoning BV/R
Interior
Interior Features Kitchen/Family Combo, Tile Counters
Heating Central, Fireplace(s)
Cooling Ceiling Fan(s), None
Flooring Laminate, Tile, Carpet
Fireplaces Type Living Room
Fireplace Yes
Window Features Double Pane Windows
Appliance Dishwasher, Disposal, Gas Range, Microwave, Refrigerator, Gas Water Heater
Laundry Dryer, Laundry Room, Washer, Inside
Exterior
Garage Spaces 2.0
Pool Above Ground, Spa, None
Utilities Available Sewer Connected, Natural Gas Connected
View Y/N true
View Trees/Woods
Handicap Access Other
Total Parking Spaces 6
Private Pool false
Building
Lot Description Level, Other
Story 2
Sewer Public Sewer
Level or Stories Two Story
New Construction No
Schools
School District Bear Valley Unified
Others
Tax ID 0315172530000








