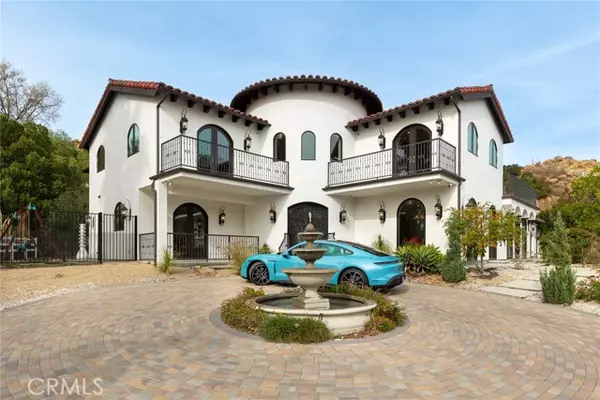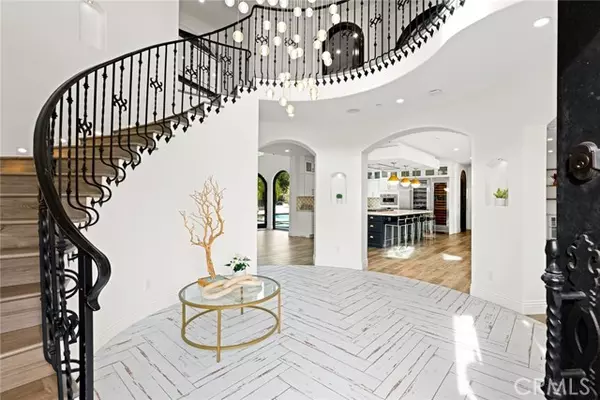
50 Stagecoach Road Bell Canyon, CA 91307
5 Beds
6.5 Baths
5,305 SqFt
UPDATED:
12/17/2024 12:26 AM
Key Details
Property Type Single Family Home
Sub Type Single Family Residence
Listing Status Active
Purchase Type For Sale
Square Footage 5,305 sqft
Price per Sqft $754
MLS Listing ID CRSR24247820
Bedrooms 5
Full Baths 6
Half Baths 1
HOA Fees $420/mo
HOA Y/N Yes
Year Built 2019
Lot Size 1.510 Acres
Acres 1.51
Property Description
Location
State CA
County Ventura
Area Listing
Zoning RE1A
Interior
Interior Features Kitchen/Family Combo, Storage, Breakfast Bar, Stone Counters, Kitchen Island, Pantry, Updated Kitchen, Central Vacuum, Energy Star Lighting
Heating Central
Cooling Central Air, ENERGY STAR Qualified Equipment
Fireplaces Type Gas, Living Room
Fireplace Yes
Appliance Dishwasher, Double Oven, Gas Range, Microwave, Oven, Range, Refrigerator, Electric Water Heater, Gas Water Heater, Tankless Water Heater
Laundry 220 Volt Outlet, Dryer, Laundry Room, Inside, Washer, Other
Exterior
Exterior Feature Lighting, Backyard, Back Yard, Other
Garage Spaces 3.0
Pool Gas Heat, In Ground, Spa
Utilities Available Sewer Connected, Cable Connected, Natural Gas Connected
View Y/N true
View Canyon, Mountain(s), Other
Total Parking Spaces 3
Private Pool true
Building
Lot Description Corner Lot, Landscape Misc
Story 2
Sewer Public Sewer
Water Sump Pump, Public
Architectural Style Spanish, Modern/High Tech
Level or Stories Two Story
New Construction No
Schools
School District Las Virgenes Unified
Others
Tax ID 8500071455








