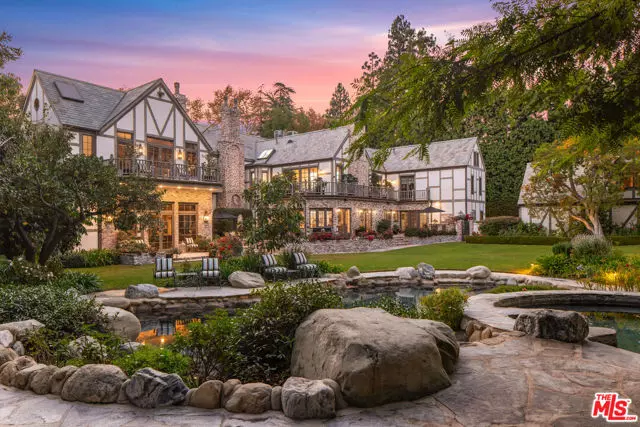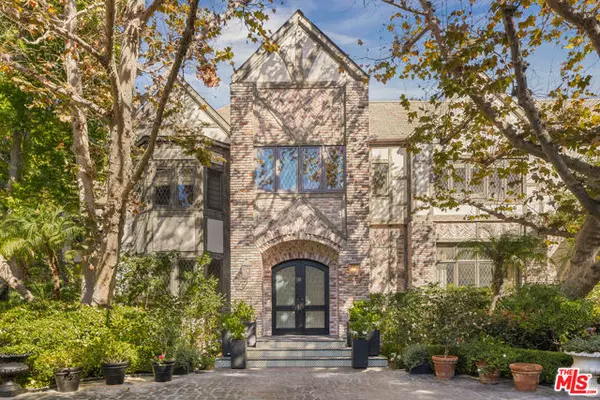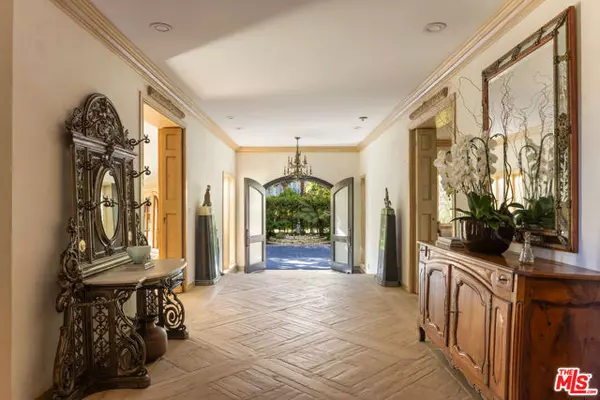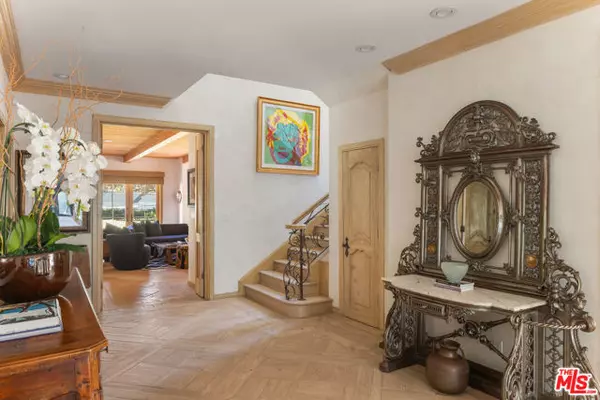REQUEST A TOUR If you would like to see this home without being there in person, select the "Virtual Tour" option and your advisor will contact you to discuss available opportunities.
In-PersonVirtual Tour

$ 34,900,000
Est. payment /mo
New
1006 N Rexford Drive Beverly Hills, CA 90210
7 Beds
9 Baths
12,220 SqFt
UPDATED:
12/21/2024 02:53 PM
Key Details
Property Type Single Family Home
Sub Type Single Family Residence
Listing Status Active
Purchase Type For Sale
Square Footage 12,220 sqft
Price per Sqft $2,855
MLS Listing ID CL24466217
Bedrooms 7
Full Baths 9
HOA Y/N No
Year Built 1923
Lot Size 1.146 Acres
Acres 1.1459
Property Description
NEW LOOK! NEW VIBE!! COMPLETELY REMODELED. Set amidst a tranquil, sprawling landscape, this iconic Beverly Hills estate is a testament to timeless elegance, grand scale, and a lifestyle steeped in luxury. The renowned Harry Warner estate, a true architectural masterpiece, has been graced by Hollywood's elite and global dignitaries since the late 1920s, earning its place as a landmark of prestige and style. Situated on an expansive 1.15-acre flat lot with rare street-to-street access, this Tudor-inspired sanctuary offers unparalleled privacy with three gated entrances. Surrounded by lush, impeccably manicured gardens, the estate is an entertainer's dream. It boasts a regulation-sized, lighted north-south tennis court, a charming guest house, a serene grotto pool and spa, a koi pond, and tranquil fountains. The expansive lawn is ideal for hosting extravagant events or simply savoring peaceful moments of serenity. Inside, the 12,000-square-foot residence exudes French country charm blended seamlessly with modern conveniences. Character-rich details like rough-hewn beams, imported French hardwood floors, and intricate hand-carved woodwork create an atmosphere that is both inviting and majestic. The grand, arched doorways guide you through the home, which features seven opulent bedroo
Location
State CA
County Los Angeles
Area Listing
Zoning BHR1
Rooms
Other Rooms Guest House
Interior
Interior Features Library
Heating Central
Cooling Central Air
Fireplaces Type Living Room, Other
Fireplace Yes
Appliance Dishwasher, Disposal, Refrigerator
Laundry Dryer, Washer
Exterior
Pool In Ground, Spa
View Y/N false
View None
Total Parking Spaces 3
Private Pool false
Building
Story 2
Architectural Style Tudor
Level or Stories Two Story
New Construction No
Others
Tax ID 4350010010

© 2024 BEAR, CCAR, bridgeMLS. This information is deemed reliable but not verified or guaranteed. This information is being provided by the Bay East MLS or Contra Costa MLS or bridgeMLS. The listings presented here may or may not be listed by the Broker/Agent operating this website.
Listed by Lea Porter • The Beverly Hills Estates







