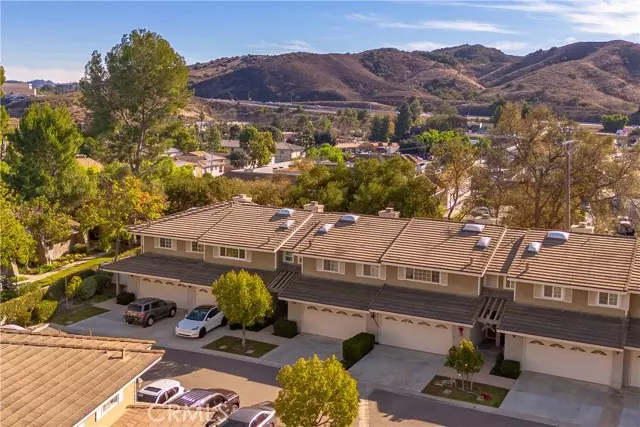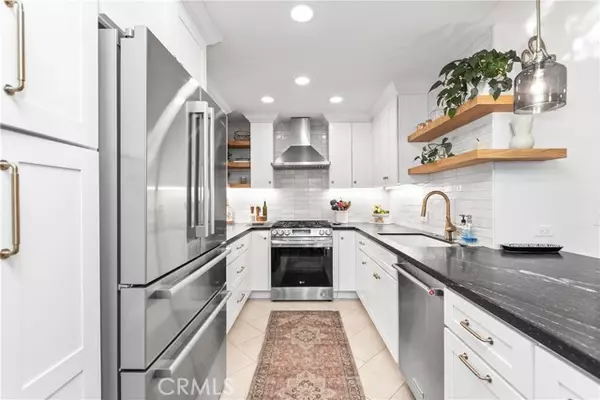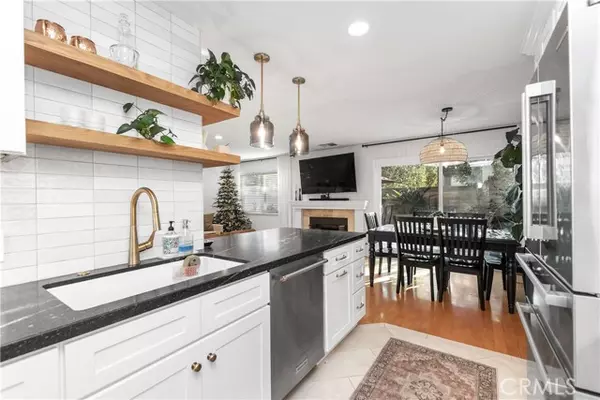
203 Hill Ranch Drive Thousand Oaks, CA 91362
3 Beds
2.5 Baths
1,450 SqFt
UPDATED:
12/24/2024 12:23 AM
Key Details
Property Type Condo
Sub Type Condominium
Listing Status Active
Purchase Type For Sale
Square Footage 1,450 sqft
Price per Sqft $551
MLS Listing ID CRSR24244665
Bedrooms 3
Full Baths 2
Half Baths 1
HOA Fees $532/mo
HOA Y/N Yes
Year Built 1988
Lot Size 1,450 Sqft
Acres 0.0333
Property Description
Location
State CA
County Ventura
Area Listing
Zoning RPD1
Interior
Interior Features Family Room, Breakfast Bar, Stone Counters, Updated Kitchen
Heating Central, Fireplace(s)
Cooling Central Air, Other
Flooring Carpet, Wood
Fireplaces Type Gas, Living Room
Fireplace Yes
Window Features Double Pane Windows,Screens
Appliance Dishwasher, Gas Range, Microwave, Refrigerator
Laundry In Garage
Exterior
Exterior Feature Front Yard, Other
Garage Spaces 2.0
Pool In Ground, Spa
Utilities Available Sewer Connected, Cable Available, Natural Gas Connected
View Y/N true
View Trees/Woods, Other
Total Parking Spaces 4
Private Pool false
Building
Lot Description Cul-De-Sac, Other
Story 2
Foundation Slab
Sewer Public Sewer
Water Public
Architectural Style Contemporary
Level or Stories Two Story
New Construction No
Schools
School District Conejo Valley Unified
Others
Tax ID 6700400125








