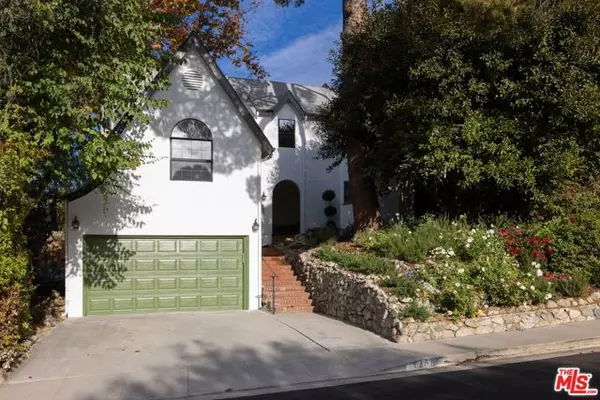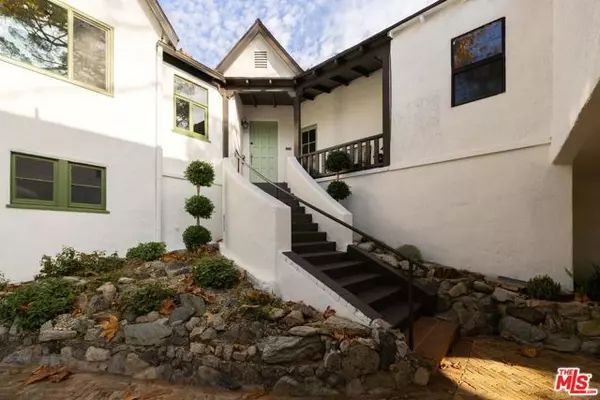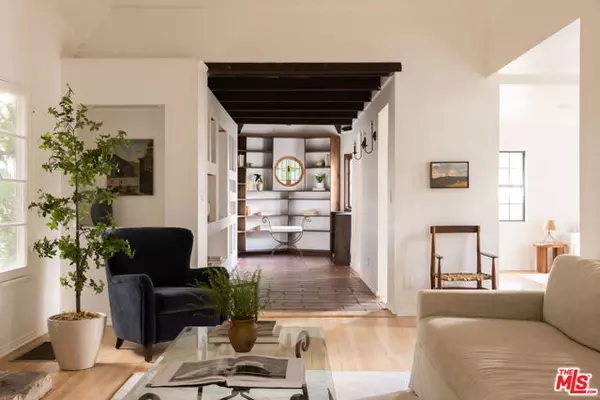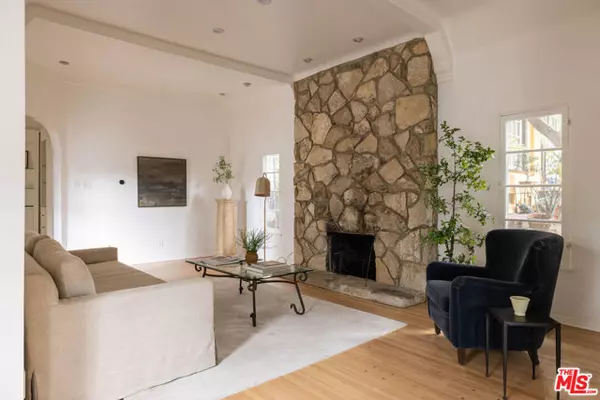REQUEST A TOUR If you would like to see this home without being there in person, select the "Virtual Tour" option and your agent will contact you to discuss available opportunities.
In-PersonVirtual Tour

$ 2,398,000
Est. payment /mo
Active Under Contract
1255 Hill Drive Los Angeles, CA 90041
4 Beds
2.5 Baths
3,251 SqFt
UPDATED:
12/20/2024 02:23 AM
Key Details
Property Type Single Family Home
Sub Type Single Family Residence
Listing Status Active Under Contract
Purchase Type For Sale
Square Footage 3,251 sqft
Price per Sqft $737
MLS Listing ID CL24470353
Bedrooms 4
Full Baths 2
Half Baths 1
HOA Y/N No
Year Built 1932
Lot Size 8,625 Sqft
Acres 0.198
Property Description
1255 Hill Dr. A stunning asymmetrical French Tudor nestled on one of Eagle Rock's most coveted streets. This enchanting estate sits on park like grounds and boasts a steeply pitched roof with dramatic lines and architectural beams. Its crown jewel is a one of-a-kind Study with diamond lattice windows, stain glass and timbered ceilings, radiating classic charm. With 4 bedrooms and 3 baths spread across 3,290 square feet of space, this character-rich retreat offers both grandeur and leisure. On the main floor, a spacious living room with soaring ceilings and a decorative floor to ceiling flagstone fireplace. The formal dining room features custom wood shelving, while a breakfast nook with mitered windows offers views of mountain vistas and mature trees. This level also includes two junior bedrooms and a primary suite with an ensuite bath, as well as a full hall bath and a second living room next to the study. The spiral staircase leads to a reverse loft above the garage, complete with a half bath perfect for a creative workspace or guest suite. All bathrooms showcase lime-washed walls and ceramic tile floors, adding a touch of artisanal luxury. Step into the serene, multi-terraced backyard, where soothing pathways lead to a lower terrace with a pond shaded by a grapefruit tree an i
Location
State CA
County Los Angeles
Area Listing
Zoning LAR1
Interior
Heating Central
Cooling Central Air
Flooring Wood
Fireplaces Type Decorative
Fireplace Yes
Laundry See Remarks
Exterior
Pool None
View Y/N false
View None
Total Parking Spaces 4
Private Pool false
Building
Story 1
Architectural Style Traditional
Level or Stories One Story
New Construction No
Others
Tax ID 5691020018

© 2024 BEAR, CCAR, bridgeMLS. This information is deemed reliable but not verified or guaranteed. This information is being provided by the Bay East MLS or Contra Costa MLS or bridgeMLS. The listings presented here may or may not be listed by the Broker/Agent operating this website.
Listed by Marissa Solis • eXp Realty of Greater Los Angeles







