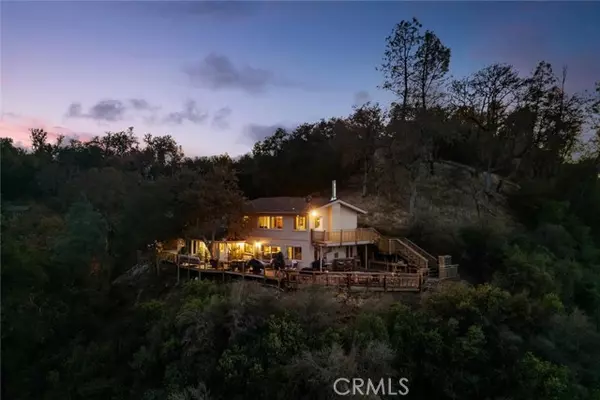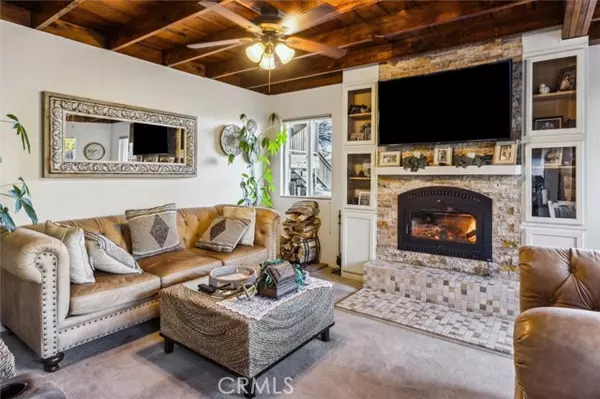
5503 Whispering Pines Lane Paso Robles, CA 93446
4 Beds
2.5 Baths
2,356 SqFt
UPDATED:
12/19/2024 02:21 AM
Key Details
Property Type Single Family Home
Sub Type Single Family Residence
Listing Status Active
Purchase Type For Sale
Square Footage 2,356 sqft
Price per Sqft $422
MLS Listing ID CRNS24243511
Bedrooms 4
Full Baths 2
Half Baths 1
HOA Y/N No
Year Built 1975
Lot Size 7.700 Acres
Acres 7.7
Property Description
Location
State CA
County San Luis Obispo
Area Listing
Interior
Interior Features Kitchen/Family Combo, Stone Counters, Kitchen Island, Updated Kitchen
Heating Forced Air
Cooling Central Air
Flooring Tile, Carpet
Fireplaces Type Living Room, Wood Burning
Fireplace Yes
Appliance Dishwasher, Electric Range, Disposal, Microwave, Trash Compactor
Laundry Laundry Room
Exterior
Pool None
Utilities Available Other Water/Sewer
View Y/N true
View Lake
Private Pool false
Building
Lot Description Secluded, Other
Story 2
Water Other
Level or Stories Two Story
New Construction No
Schools
School District Paso Robles Joint Unified
Others
Tax ID 080112027








