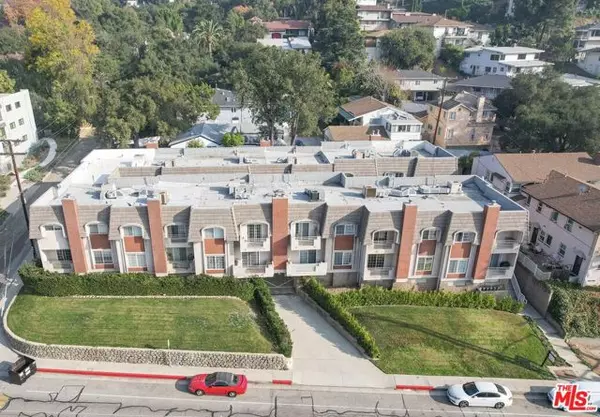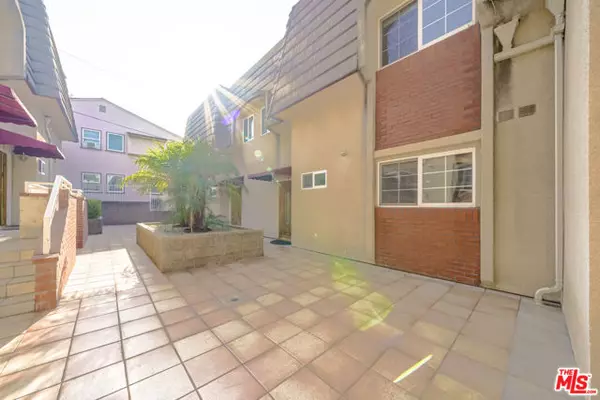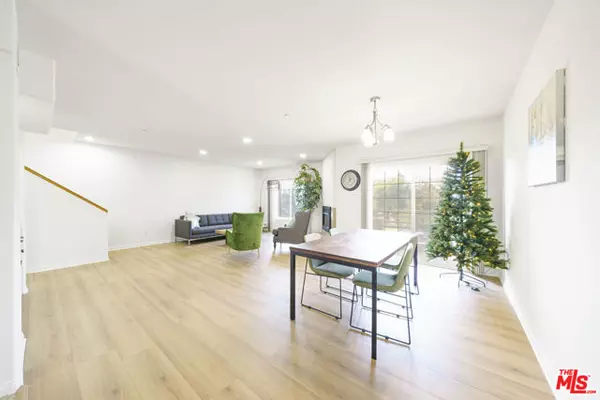REQUEST A TOUR If you would like to see this home without being there in person, select the "Virtual Tour" option and your agent will contact you to discuss available opportunities.
In-PersonVirtual Tour

$ 890,000
Est. payment /mo
Active Under Contract
1616 N Verdugo Road #STE 8 Glendale, CA 91208
3 Beds
2.5 Baths
1,595 SqFt
UPDATED:
12/12/2024 04:58 AM
Key Details
Property Type Condo
Sub Type Condominium
Listing Status Active Under Contract
Purchase Type For Sale
Square Footage 1,595 sqft
Price per Sqft $557
MLS Listing ID CL24467671
Bedrooms 3
Full Baths 2
Half Baths 1
HOA Fees $250/mo
HOA Y/N Yes
Year Built 2001
Lot Size 0.457 Acres
Acres 0.4572
Property Description
Light-Filled, Private, and Fully Upgraded 3-Bedroom Townhome in Prime Verdugo Woodlands. Built in 2001, this stunning 3-bedroom, 3-bathroom home boasts an open floor plan with brand-new flooring and beautifully remodeled bathrooms. The light and bright interior features a gourmet kitchen with granite countertops, a breakfast bar, and recessed lighting. perfect for both everyday living and entertaining. The spacious living room, complete with a cozy fireplace, flows seamlessly into the kitchen, creating an inviting atmosphere. Each bedroom offers generous space, and the home provides abundant storage throughout, including a 2-car attached garage with direct access. Located in the desirable Verdugo Woodlands neighborhood, this property is close to everything you need downtown Glendale, downtown LA, San Fernando and San Gabriel Valleys. It's also within proximity to top-rated schools like Verdugo Woodlands Elementary, Wilson Middle School, and Glendale College. Outdoor enthusiasts will love the nearby Verdugo Park, offering tennis courts, basketball courts, and a skate park. Plus, endless dining, shopping, and entertainment options are just minutes away. Don't miss this opportunity to own a home in one of the most sought-after locations!
Location
State CA
County Los Angeles
Area Listing
Zoning GLR4
Interior
Heating Central
Flooring Laminate
Fireplaces Type Living Room
Fireplace Yes
Appliance Dishwasher, Disposal, Refrigerator
Exterior
Pool None
View Y/N true
View Mountain(s)
Total Parking Spaces 2
Private Pool false
Building
Level or Stories Multi/Split
New Construction No
Others
Tax ID 5652010054

© 2024 BEAR, CCAR, bridgeMLS. This information is deemed reliable but not verified or guaranteed. This information is being provided by the Bay East MLS or Contra Costa MLS or bridgeMLS. The listings presented here may or may not be listed by the Broker/Agent operating this website.
Listed by Ick Pyo Hong • Urban Real Estate, Inc.







