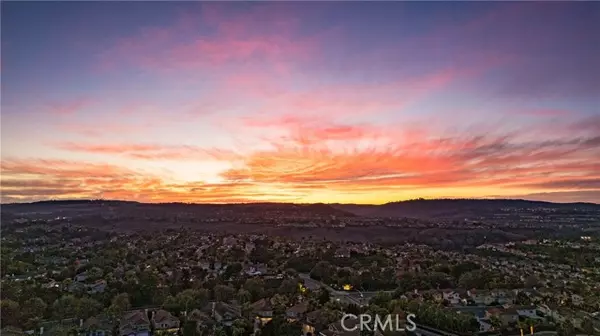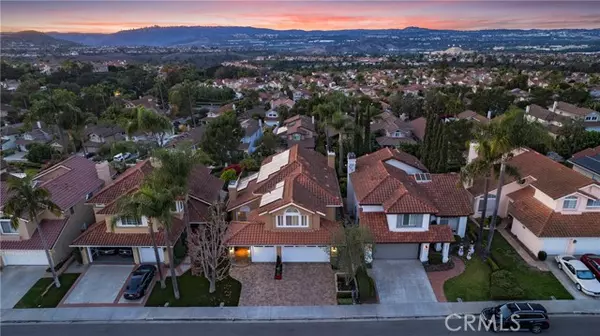
28641 Rancho Grande Laguna Niguel, CA 92677
5 Beds
3 Baths
2,736 SqFt
UPDATED:
12/18/2024 06:04 PM
Key Details
Property Type Single Family Home
Sub Type Single Family Residence
Listing Status Pending
Purchase Type For Sale
Square Footage 2,736 sqft
Price per Sqft $804
MLS Listing ID CROC24243152
Bedrooms 5
Full Baths 3
HOA Fees $202/mo
HOA Y/N Yes
Year Built 1986
Lot Size 5,250 Sqft
Acres 0.1205
Property Description
Location
State CA
County Orange
Area Listing
Interior
Interior Features Kitchen Island
Heating Central
Cooling Ceiling Fan(s), Central Air
Fireplaces Type Family Room, Living Room
Fireplace Yes
Appliance Dishwasher, Double Oven, Gas Range
Laundry Laundry Room, Inside
Exterior
Garage Spaces 3.0
Pool Spa
View Y/N true
View City Lights, Mountain(s), Panoramic, Other
Total Parking Spaces 3
Private Pool true
Building
Lot Description Cul-De-Sac, Street Light(s)
Story 2
Sewer Public Sewer
Water Public
Architectural Style Mediterranean
Level or Stories Two Story
New Construction No
Schools
School District Capistrano Unified
Others
Tax ID 65445165








