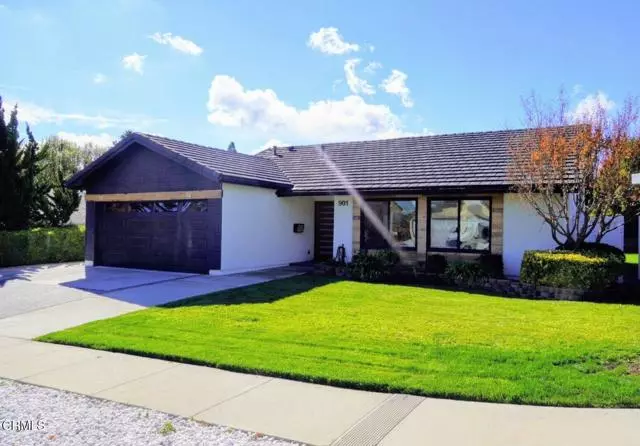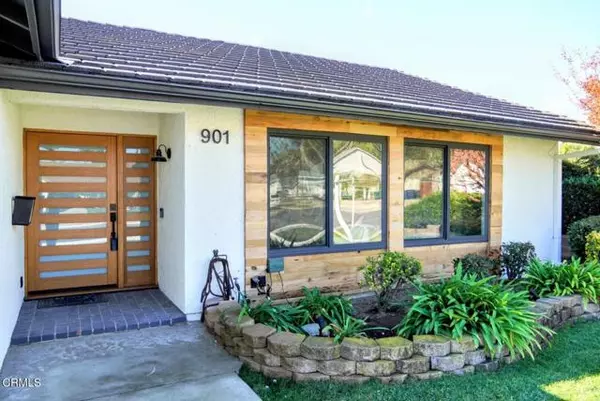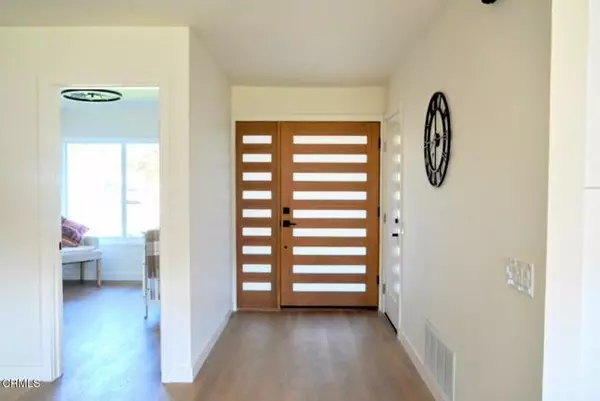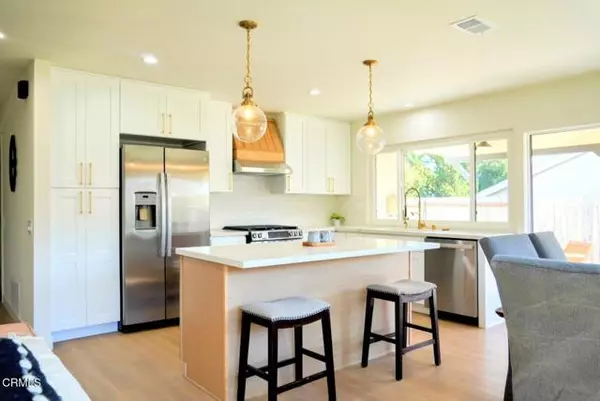REQUEST A TOUR If you would like to see this home without being there in person, select the "Virtual Tour" option and your agent will contact you to discuss available opportunities.
In-PersonVirtual Tour

$ 979,000
Est. payment /mo
Pending
901 Oakmound Avenue Newbury Park (thousand Oaks), CA 91320
3 Beds
2 Baths
1,187 SqFt
UPDATED:
12/19/2024 12:07 AM
Key Details
Property Type Single Family Home
Sub Type Single Family Residence
Listing Status Pending
Purchase Type For Sale
Square Footage 1,187 sqft
Price per Sqft $824
MLS Listing ID CRV1-27014
Bedrooms 3
Full Baths 2
HOA Y/N No
Year Built 1972
Lot Size 6,969 Sqft
Acres 0.16
Property Description
Welcome to this beautifully remodeled 3-bedroom, 2-bathroom home, ideally located on a corner lot in a quiet and highly desirable neighborhood. As you step inside, you'll immediately appreciate the spacious open floor plan that seamlessly connects the living and dining areas, creating the perfect flow for both everyday living and entertaining. The home features a modern, updated design throughout, with large windows that let in natural light and highlight the stunning finishes. The heart of the home is the expansive kitchen, which boasts generous counter space, sleek cabinetry, and upgraded appliances, making it a dream for any home chef. The kitchen opens to the airy living room, where you'll find plenty of space to relax and unwind, with a cozy atmosphere that invites you to make this house your home. The master suite offers a private retreat with a well-appointed en-suite bath, while the two additional bedrooms are spacious and versatile, ideal for family, guests, or a home office. The second bathroom is also updated, offering modern fixtures and finishes. Step outside into the large backyard, a perfect spot for gatherings, play, or just enjoying the outdoors in peace. The oversized patio area is great for dining or lounging, while the yard offers plenty of space for gardening
Location
State CA
County Ventura
Area Listing
Interior
Heating Forced Air, Central, Fireplace(s)
Cooling Ceiling Fan(s), Central Air
Flooring Laminate
Fireplaces Type Family Room
Fireplace Yes
Laundry In Garage
Exterior
Garage Spaces 2.0
Pool None
View Y/N false
View None
Total Parking Spaces 2
Private Pool false
Building
Story 1
Sewer Public Sewer
Water Public
Level or Stories One Story
New Construction No
Others
Tax ID 6650194015

© 2024 BEAR, CCAR, bridgeMLS. This information is deemed reliable but not verified or guaranteed. This information is being provided by the Bay East MLS or Contra Costa MLS or bridgeMLS. The listings presented here may or may not be listed by the Broker/Agent operating this website.
Listed by Candice Yassini • RE/MAX Gold Coast REALTORS







