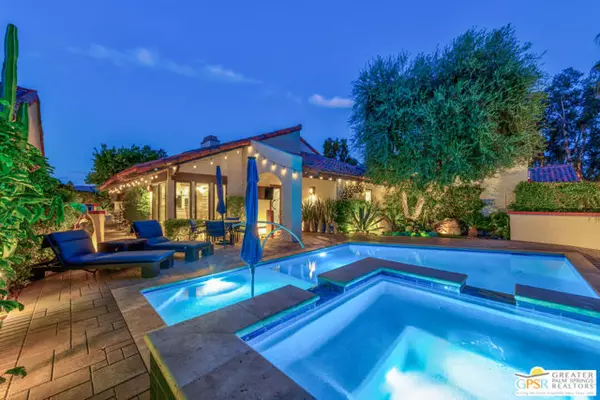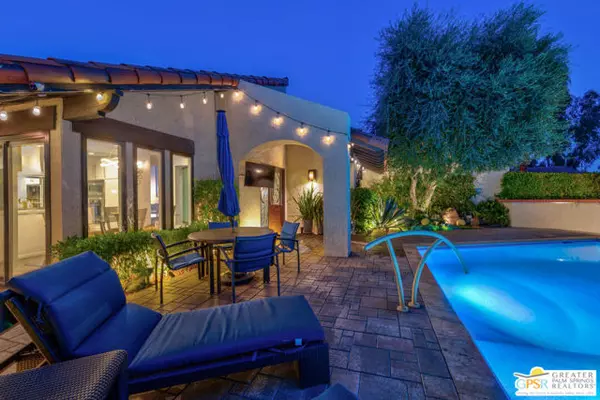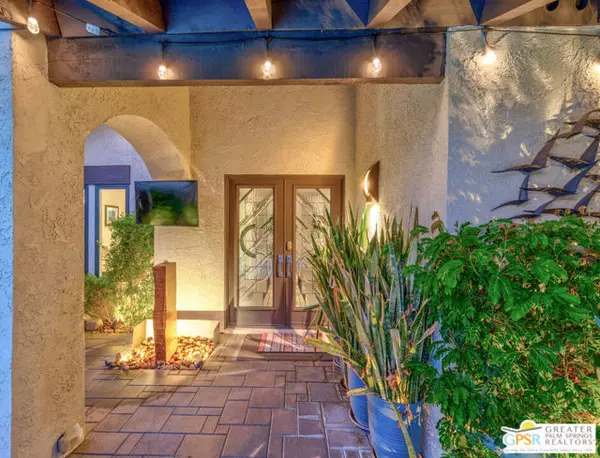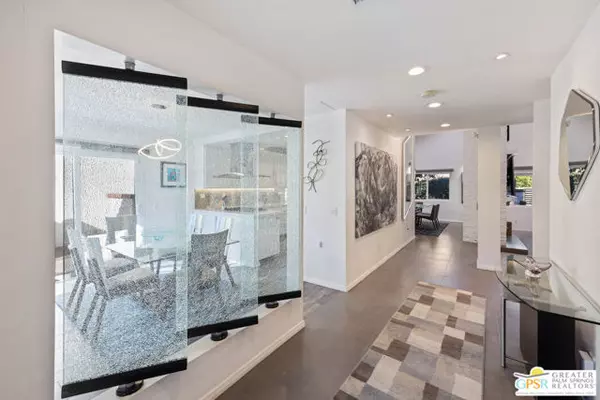
46 Calle Lista Rancho Mirage, CA 92270
3 Beds
2.5 Baths
2,284 SqFt
UPDATED:
12/10/2024 10:07 AM
Key Details
Property Type Single Family Home
Sub Type Single Family Residence
Listing Status Active
Purchase Type For Sale
Square Footage 2,284 sqft
Price per Sqft $546
MLS Listing ID CL24466619
Bedrooms 3
Full Baths 2
Half Baths 1
HOA Fees $655/mo
HOA Y/N Yes
Year Built 1980
Lot Size 6,970 Sqft
Acres 0.16
Property Description
Location
State CA
County Riverside
Area Listing
Zoning PUDA
Interior
Heating Forced Air, Central
Cooling Ceiling Fan(s), Central Air
Flooring Tile, Carpet
Fireplaces Type Gas
Fireplace Yes
Appliance Dishwasher, Disposal, Microwave, Refrigerator
Laundry Dryer, Washer
Exterior
Garage Spaces 2.0
Pool Spa
View Y/N false
View None
Total Parking Spaces 2
Private Pool true
Building
Story 1
Architectural Style Mediterranean
Level or Stories One Story
New Construction No
Others
Tax ID 674081019








