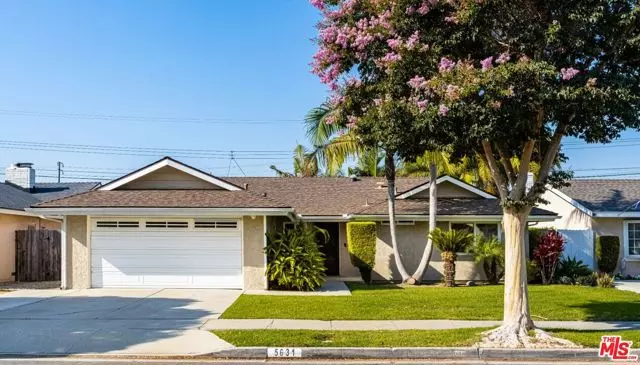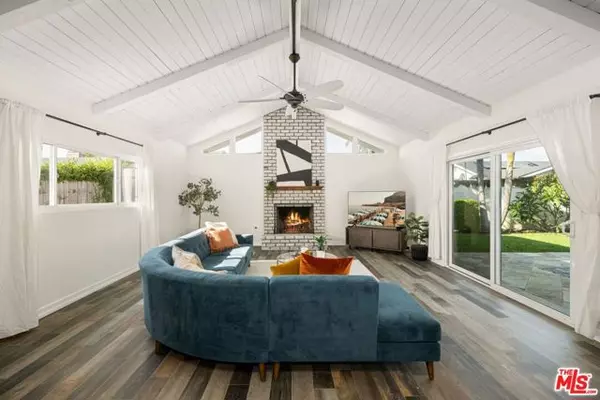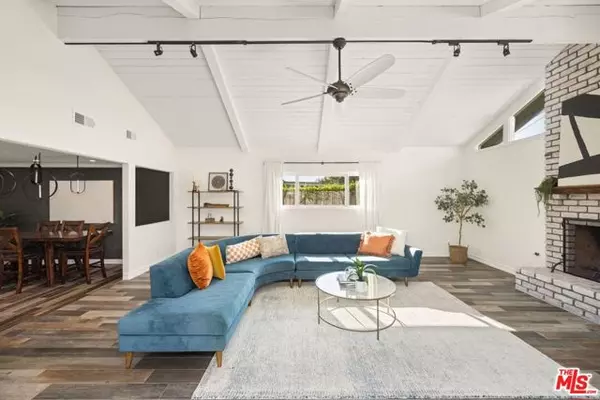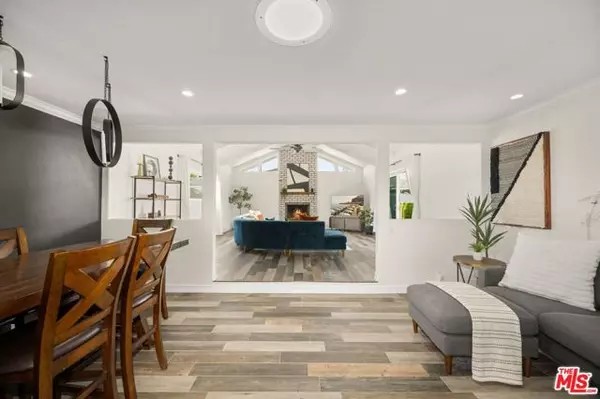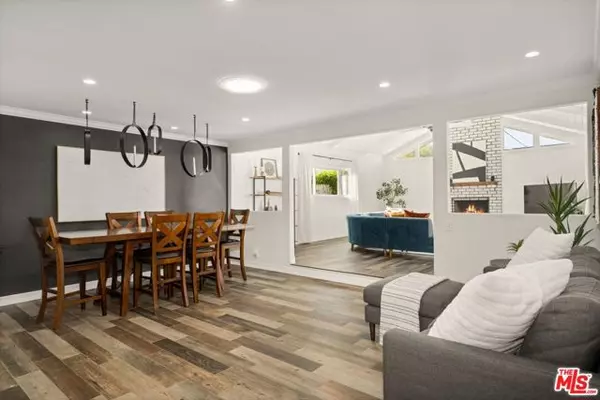REQUEST A TOUR If you would like to see this home without being there in person, select the "Virtual Tour" option and your agent will contact you to discuss available opportunities.
In-PersonVirtual Tour

$ 5,995
Active
5631 Mangrum Drive Huntington Beach, CA 92649
3 Beds
2 Baths
1,680 SqFt
UPDATED:
11/26/2024 01:25 PM
Key Details
Property Type Single Family Home
Sub Type Single Family Residence
Listing Status Active
Purchase Type For Rent
Square Footage 1,680 sqft
MLS Listing ID CL24464799
Bedrooms 3
Full Baths 2
HOA Y/N No
Year Built 1962
Lot Size 6,000 Sqft
Acres 0.14
Property Description
Positioned on a landscaped, tree-lined street, this beautifully renovated single-family home will capture your heart the moment you arrive. Step inside and be greeted by an expansive living room featuring stunning wood-like tile flooring, recessed lighting, and a designer brick-painted fireplace. The open-concept layout seamlessly flows into a large dining room, family room, and the newly remodeled kitchen, boasting custom white cabinets, granite countertops, a gas stove, double sink, and built-in microwave perfect for the modern chef. With three spacious bedrooms, this home offers plenty of room for relaxation and privacy. The primary suite is complete with a walk-in closet and an elegantly remodeled bathroom. The en-suite features a large walk-in shower adorned with chic black-and-white tiles, designer fixtures, a linen cabinet, and plenty of storage space. The guest bathroom has also been beautifully updated, showcasing granite countertops, subway tiles, a tub-shower combo, and stylish designer fixtures, ensuring comfort for family and visitors alike. The expansive great room, with cathedral ceilings, offers ample space for entertaining or relaxing. A sliding door opens out to the backyard, allowing natural light to flood the room, creating the perfect indoor-outdoor flow. Thi
Location
State CA
County Orange
Area Listing
Interior
Heating Central
Cooling None
Flooring Tile
Fireplaces Type Family Room, Other
Fireplace Yes
Appliance Dishwasher, Disposal, Refrigerator, Dryer
Laundry Dryer, In Garage, Washer
Exterior
Garage Spaces 2.0
Pool None
View Y/N false
View None
Private Pool false
Building
Story 1
Architectural Style Ranch
Level or Stories One Story
New Construction No
Others
Tax ID 14609218

© 2024 BEAR, CCAR, bridgeMLS. This information is deemed reliable but not verified or guaranteed. This information is being provided by the Bay East MLS or Contra Costa MLS or bridgeMLS. The listings presented here may or may not be listed by the Broker/Agent operating this website.
Listed by Skylar Saca • The Beverly Hills Estates



